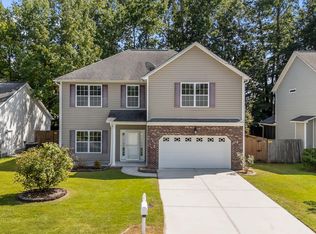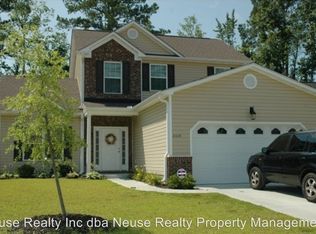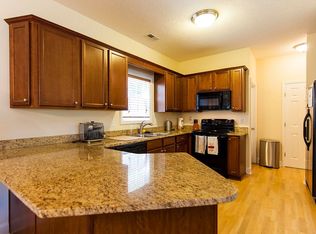Newly painted and carpeted, ready to move in open floor plan in Longleaf Pines minutes from the award-winning Creekside Elementary School. Beautiful laminate wood floors greet you in the foyer and extend through the formal dining room as well as the kitchen living room, hallway and master bedroom. Nice pantry space in kitchen along with a granite counter top and breakfast bar, and vaulted ceiling in the living room. Split floor plan with 3 bedrooms on one side and the master on the other. The master boasts a huge walk-in-closet as well as 2 separate sinks and a large garden tub to relax and soak your cares away. Large bonus room is perfect for an extra family room, office or game room. Enjoy relaxing on the screened porch or grilling with friends on the back patio. Backyard is shaded and fenced in with perfect trees to hang a hammock. 15 minutes from MCAS Cherry Point, minutes from downtown historic New Bern and approximately 45 minutes from the beautiful Atlantic beach.
This property is off market, which means it's not currently listed for sale or rent on Zillow. This may be different from what's available on other websites or public sources.


