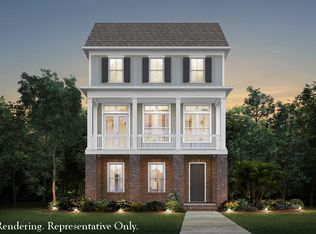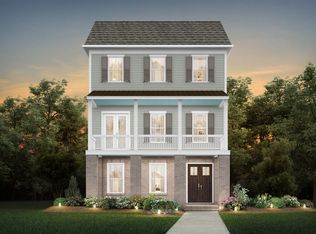Closed
$987,000
3105 Huntington Pl, Milton, GA 30004
4beds
3,879sqft
Single Family Residence, Residential
Built in 2019
5,270.76 Square Feet Lot
$1,043,000 Zestimate®
$254/sqft
$4,298 Estimated rent
Home value
$1,043,000
$991,000 - $1.10M
$4,298/mo
Zestimate® history
Loading...
Owner options
Explore your selling options
What's special
Modern Luxury meets perfect location!! This beautiful home located between Halcyon and Avalon is conveniently located close to downtown Alpharetta and is districted for top rated schools. The community features amazing amenities like pool, clubhouse and fire pit. The home is located on the best lot in the neighborhood because you have the privacy in the front and the back of the home. There is ongoing construction in the back but we have the plans and can send on request. This beautiful John Weiland home is customized and upgraded in every aspect possible. Extra thick quartz countertops throughout, Herringbone luxury hardwoods, top of the line tile work throughout the home. Borbor carpet throughout and extending into the carriage house. A wet bar in the entertaining room. A flex space with built in shelving perfect for children's play room or a beautiful executive office. Every closet in the home features custom built in cabinetry. No expense was spared in creating this very unique home. On the basement level there is an unfinished portion with endless possibilities. Nothing left to want in this home except to call it your own. The carriage house features the same herringbone hardwoods and a beautiful walk in shower bathroom with the same custom closets. From storage to entertaining there is not one area that was not thought out.
Zillow last checked: 8 hours ago
Listing updated: March 24, 2023 at 08:05am
Listing Provided by:
Summer Berg,
Keller Williams Realty Atlanta Partners
Bought with:
Jennifer Garrett, 352624
Alpharetta Realty, Inc.
Source: FMLS GA,MLS#: 7165730
Facts & features
Interior
Bedrooms & bathrooms
- Bedrooms: 4
- Bathrooms: 5
- Full bathrooms: 4
- 1/2 bathrooms: 1
Primary bedroom
- Features: In-Law Floorplan, Oversized Master
- Level: In-Law Floorplan, Oversized Master
Bedroom
- Features: In-Law Floorplan, Oversized Master
Primary bathroom
- Features: Double Vanity, Separate Tub/Shower, Soaking Tub
Dining room
- Features: Open Concept
Kitchen
- Features: Breakfast Room, Cabinets White, Keeping Room, Kitchen Island, Pantry Walk-In, Solid Surface Counters, View to Family Room
Heating
- Central, Electric
Cooling
- Central Air
Appliances
- Included: Dishwasher, Disposal, Gas Range, Microwave, Range Hood, Refrigerator
- Laundry: Laundry Room, Sink, Upper Level
Features
- Beamed Ceilings, Bookcases, Coffered Ceiling(s), Crown Molding, Double Vanity, Entrance Foyer, High Ceilings, High Ceilings 10 ft Main
- Flooring: Carpet, Ceramic Tile, Hardwood
- Windows: Double Pane Windows, Insulated Windows
- Basement: Bath/Stubbed,Full,Unfinished
- Attic: Pull Down Stairs
- Number of fireplaces: 1
- Fireplace features: Family Room, Masonry
- Common walls with other units/homes: No Common Walls
Interior area
- Total structure area: 3,879
- Total interior livable area: 3,879 sqft
- Finished area above ground: 3,879
Property
Parking
- Total spaces: 2
- Parking features: Driveway, Garage, Garage Door Opener, Garage Faces Front
- Garage spaces: 2
- Has uncovered spaces: Yes
Accessibility
- Accessibility features: None
Features
- Levels: Three Or More
- Patio & porch: Covered, Deck, Front Porch, Patio, Rear Porch
- Exterior features: Balcony, Lighting, Rain Gutters, Rear Stairs
- Pool features: None
- Spa features: None
- Fencing: None
- Has view: Yes
- View description: City
- Waterfront features: None
- Body of water: None
Lot
- Size: 5,270 sqft
- Features: Back Yard, Front Yard, Landscaped, Level, Sprinklers In Rear
Details
- Additional structures: Carriage House, Garage(s)
- Parcel number: 22 511010492502
- Other equipment: Irrigation Equipment
- Horse amenities: None
Construction
Type & style
- Home type: SingleFamily
- Architectural style: Contemporary,Craftsman,Farmhouse
- Property subtype: Single Family Residence, Residential
Materials
- Brick 3 Sides, HardiPlank Type
- Foundation: Concrete Perimeter, Slab
- Roof: Shingle
Condition
- Resale
- New construction: No
- Year built: 2019
Utilities & green energy
- Electric: 110 Volts, 220 Volts in Garage
- Sewer: Public Sewer
- Water: Public
- Utilities for property: Cable Available, Electricity Available, Natural Gas Available, Phone Available, Sewer Available, Underground Utilities, Water Available
Green energy
- Energy efficient items: Appliances
- Energy generation: None
Community & neighborhood
Security
- Security features: Carbon Monoxide Detector(s), Fire Alarm, Security System Owned, Smoke Detector(s)
Community
- Community features: Barbecue, Clubhouse, Homeowners Assoc, Near Schools, Near Shopping, Near Trails/Greenway, Park, Playground, Pool, Sidewalks, Street Lights, Tennis Court(s)
Location
- Region: Milton
- Subdivision: Kensley
HOA & financial
HOA
- Has HOA: Yes
- HOA fee: $220 monthly
- Services included: Maintenance Grounds, Reserve Fund, Swim, Tennis
Other
Other facts
- Listing terms: 1031 Exchange,Cash,Conventional,FHA,VA Loan
- Road surface type: Asphalt, Concrete, Paved
Price history
| Date | Event | Price |
|---|---|---|
| 3/21/2023 | Sold | $987,000-0.2%$254/sqft |
Source: | ||
| 2/27/2023 | Pending sale | $989,000$255/sqft |
Source: | ||
| 2/12/2023 | Listed for sale | $989,000$255/sqft |
Source: | ||
| 2/11/2023 | Pending sale | $989,000$255/sqft |
Source: | ||
| 2/7/2023 | Listed for sale | $989,000+44.7%$255/sqft |
Source: | ||
Public tax history
| Year | Property taxes | Tax assessment |
|---|---|---|
| 2024 | $8,141 -3.7% | $386,840 +19.9% |
| 2023 | $8,453 +12.3% | $322,760 +12.8% |
| 2022 | $7,526 +14.9% | $286,040 +18.5% |
Find assessor info on the county website
Neighborhood: 30004
Nearby schools
GreatSchools rating
- 8/10Cogburn Woods Elementary SchoolGrades: PK-5Distance: 0.6 mi
- 7/10Hopewell Middle SchoolGrades: 6-8Distance: 0.3 mi
- 9/10Cambridge High SchoolGrades: 9-12Distance: 1.3 mi
Schools provided by the listing agent
- Elementary: Cogburn Woods
- Middle: Hopewell
- High: Cambridge
Source: FMLS GA. This data may not be complete. We recommend contacting the local school district to confirm school assignments for this home.
Get a cash offer in 3 minutes
Find out how much your home could sell for in as little as 3 minutes with a no-obligation cash offer.
Estimated market value
$1,043,000
Get a cash offer in 3 minutes
Find out how much your home could sell for in as little as 3 minutes with a no-obligation cash offer.
Estimated market value
$1,043,000

