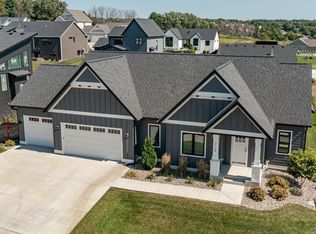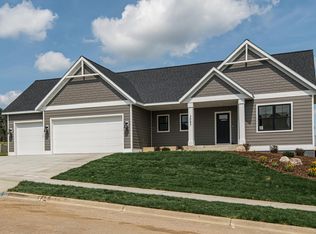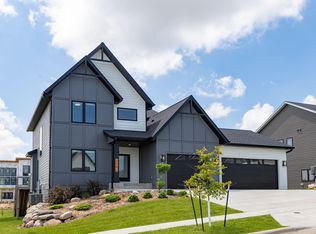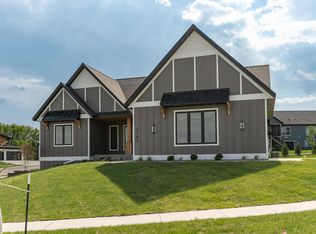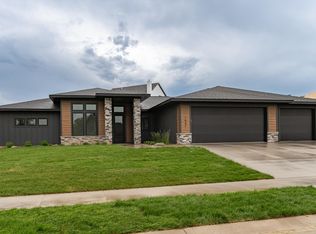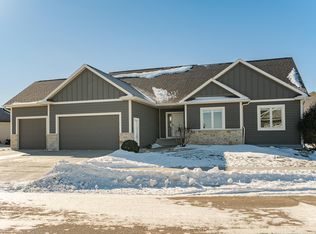This 2024-built single-family home in Century Valley offers modern architecture and a versatile floor plan. The main level features an open-concept living area with a gas fireplace and mono-slope ceilings. The kitchen includes a large center island, double ovens, stainless-steel appliances and a walk-in pantry. Two bedrooms are on the main floor—including a primary suite with a private bath and walk-in closet—while two more bedrooms are on the walk-out lower level. The home has four bedrooms and three bathrooms. The finished basement provides a family room and an exercise room with access to a patio, complementing a deck off the main level. A three-car attached garage and 0.29-acre lot with in-ground sprinklers add convenience. Additional features include central air, forced-air heating and laundry on the main floor. Located minutes from public transit, schools and the Mayo Clinic, this move-in-ready home combines modern design with practical amenities.
Active
$899,900
3105 Century Ridge Rd NE, Rochester, MN 55906
4beds
3,060sqft
Est.:
Single Family Residence
Built in 2024
0.29 Acres Lot
$-- Zestimate®
$294/sqft
$-- HOA
What's special
Gas fireplaceLarge center islandWalk-in pantryMono-slope ceilingsIn-ground sprinklersStainless-steel appliancesFinished basement
- 579 days |
- 509 |
- 10 |
Zillow last checked: 8 hours ago
Listing updated: February 05, 2026 at 08:57am
Listed by:
Drew Fleming 507-254-0275,
Engel & Volkers - Rochester,
Matt Humphrey 507-513-8167
Source: NorthstarMLS as distributed by MLS GRID,MLS#: 6566523
Tour with a local agent
Facts & features
Interior
Bedrooms & bathrooms
- Bedrooms: 4
- Bathrooms: 3
- Full bathrooms: 2
- 3/4 bathrooms: 1
Bedroom
- Level: Main
- Area: 132 Square Feet
- Dimensions: 11 x 12
Bedroom 2
- Level: Main
- Area: 196 Square Feet
- Dimensions: 14 x 14
Bedroom 3
- Level: Basement
- Area: 196 Square Feet
- Dimensions: 14 x 14
Bedroom 4
- Level: Basement
- Area: 169 Square Feet
- Dimensions: 13 x 13
Deck
- Level: Main
- Area: 225 Square Feet
- Dimensions: 15 x 15
Dining room
- Level: Main
- Area: 132 Square Feet
- Dimensions: 12 x 11
Exercise room
- Level: Basement
- Area: 132 Square Feet
- Dimensions: 11 x 12
Family room
- Level: Basement
- Area: 440 Square Feet
- Dimensions: 20 x 22
Kitchen
- Level: Main
- Area: 180 Square Feet
- Dimensions: 12 x 15
Living room
- Level: Main
- Area: 289 Square Feet
- Dimensions: 17 x 17
Heating
- Forced Air, Fireplace(s)
Cooling
- Central Air
Appliances
- Included: Dishwasher, Disposal, Double Oven, Dryer, Exhaust Fan, Microwave, Range, Refrigerator, Stainless Steel Appliance(s), Wall Oven, Washer
- Laundry: Laundry Room, Main Level, Sink
Features
- Basement: Finished,Full,Concrete,Walk-Out Access
- Number of fireplaces: 1
- Fireplace features: Gas, Living Room
Interior area
- Total structure area: 3,060
- Total interior livable area: 3,060 sqft
- Finished area above ground: 1,620
- Finished area below ground: 1,440
Property
Parking
- Total spaces: 3
- Parking features: Attached, Concrete, Floor Drain, Garage Door Opener
- Attached garage spaces: 3
- Has uncovered spaces: Yes
Accessibility
- Accessibility features: None
Features
- Levels: One
- Stories: 1
- Patio & porch: Deck, Patio
Lot
- Size: 0.29 Acres
- Dimensions: 90 x 140
- Features: Near Public Transit
Details
- Foundation area: 1610
- Parcel number: 732933083579
- Zoning description: Residential-Single Family
Construction
Type & style
- Home type: SingleFamily
- Property subtype: Single Family Residence
Materials
- Roof: Age 8 Years or Less,Asphalt
Condition
- New construction: Yes
- Year built: 2024
Details
- Builder name: R FLEMING CONSTRUCTION INC
Utilities & green energy
- Gas: Natural Gas
- Sewer: City Sewer/Connected
- Water: City Water/Connected
Community & HOA
Community
- Subdivision: Century Valley
HOA
- Has HOA: No
Location
- Region: Rochester
Financial & listing details
- Price per square foot: $294/sqft
- Tax assessed value: $862,400
- Annual tax amount: $1,596
- Date on market: 7/10/2024
Estimated market value
Not available
Estimated sales range
Not available
Not available
Price history
Price history
| Date | Event | Price |
|---|---|---|
| 6/27/2025 | Price change | $899,900-2.2%$294/sqft |
Source: | ||
| 7/10/2024 | Listed for sale | $919,900+869.3%$301/sqft |
Source: | ||
| 4/3/2024 | Sold | $94,900-5%$31/sqft |
Source: | ||
| 4/1/2024 | Pending sale | $99,900$33/sqft |
Source: | ||
| 2/22/2023 | Listed for sale | $99,900$33/sqft |
Source: | ||
Public tax history
Public tax history
| Year | Property taxes | Tax assessment |
|---|---|---|
| 2025 | $1,596 +33% | $862,400 +809.7% |
| 2024 | $1,200 | $94,800 +20.9% |
| 2023 | -- | $78,400 +17% |
Find assessor info on the county website
BuyAbility℠ payment
Est. payment
$5,441/mo
Principal & interest
$4316
Property taxes
$810
Home insurance
$315
Climate risks
Neighborhood: 55906
Nearby schools
GreatSchools rating
- 7/10Jefferson Elementary SchoolGrades: PK-5Distance: 1.7 mi
- 8/10Century Senior High SchoolGrades: 8-12Distance: 1 mi
- 4/10Kellogg Middle SchoolGrades: 6-8Distance: 1.9 mi
Schools provided by the listing agent
- Elementary: Jefferson
- Middle: Kellogg
- High: Century
Source: NorthstarMLS as distributed by MLS GRID. This data may not be complete. We recommend contacting the local school district to confirm school assignments for this home.
- Loading
- Loading
