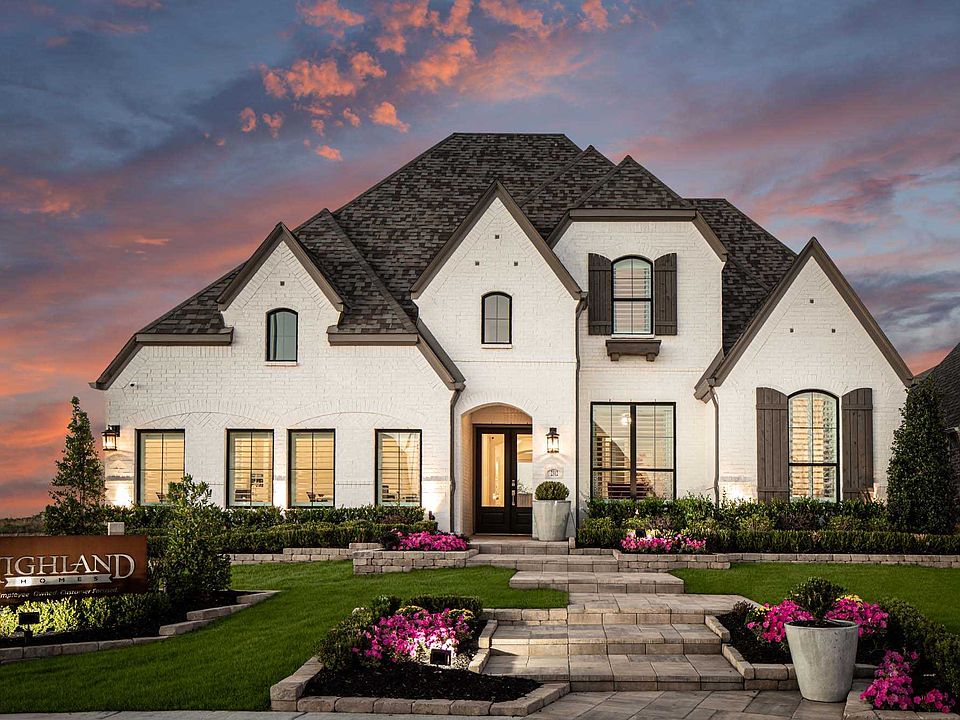MLS# 20819736 - Built by Highland Homes - July completion! ~ Spacious one story w stone exterior open floor plan. Extended Primary bedroom with large walk-in closet. Extended patio w sliding doors, great for entertaining. Built in Hutch, utility cabinets with sink, mud bench, bookshelves in study, Upgrade countertops, tile, wood & carpet flooring. Many designer touches throughout.
New construction
Special offer
$999,990
3105 Cavalry Way, Celina, TX 75009
4beds
3,009sqft
Single Family Residence
Built in 2024
0.25 Acres lot
$975,600 Zestimate®
$332/sqft
$169/mo HOA
What's special
Extended patioCarpet flooringSliding doorsUpgrade countertopsLarge walk-in closetBuilt in hutchStone exterior
- 111 days
- on Zillow |
- 83 |
- 2 |
Zillow last checked: 7 hours ago
Listing updated: May 05, 2025 at 07:34pm
Listed by:
Ben Caballero caballero@homesusa.com,
Highland Homes Realty 888-524-3182
Source: NTREIS,MLS#: 20819736
Travel times
Schedule tour
Select your preferred tour type — either in-person or real-time video tour — then discuss available options with the builder representative you're connected with.
Select a date
Facts & features
Interior
Bedrooms & bathrooms
- Bedrooms: 4
- Bathrooms: 3
- Full bathrooms: 3
Primary bedroom
- Features: Double Vanity, En Suite Bathroom, Linen Closet, Sitting Area in Primary, Separate Shower, Walk-In Closet(s)
- Level: First
- Dimensions: 17 x 19
Bedroom
- Level: First
- Dimensions: 10 x 11
Bedroom
- Level: First
- Dimensions: 10 x 12
Bedroom
- Level: First
- Dimensions: 10 x 12
Breakfast room nook
- Features: Built-in Features, Granite Counters
- Level: First
- Dimensions: 15 x 10
Dining room
- Level: First
- Dimensions: 16 x 11
Kitchen
- Features: Built-in Features, Eat-in Kitchen, Kitchen Island, Pantry, Stone Counters, Walk-In Pantry
- Level: First
- Dimensions: 21 x 9
Living room
- Level: First
- Dimensions: 18 x 15
Media room
- Level: First
- Dimensions: 16 x 11
Office
- Level: First
- Dimensions: 10 x 13
Utility room
- Features: Utility Room, Utility Sink
- Level: First
- Dimensions: 14 x 5
Heating
- Central, Electric, ENERGY STAR Qualified Equipment, Fireplace(s), Natural Gas, Zoned
Cooling
- Attic Fan, Central Air, Ceiling Fan(s), Electric, Humidity Control, Zoned
Appliances
- Included: Double Oven, Dishwasher, Gas Cooktop, Disposal, Microwave, Tankless Water Heater, Vented Exhaust Fan
- Laundry: Washer Hookup, Electric Dryer Hookup, Laundry in Utility Room
Features
- Decorative/Designer Lighting Fixtures, Eat-in Kitchen, High Speed Internet, Kitchen Island, Open Floorplan, Pantry, Smart Home, Cable TV, Wired for Data, Walk-In Closet(s), Wired for Sound, Air Filtration
- Flooring: Carpet, Ceramic Tile, Wood
- Has basement: No
- Number of fireplaces: 1
- Fireplace features: Family Room, Gas, Gas Log, Insert
Interior area
- Total interior livable area: 3,009 sqft
Video & virtual tour
Property
Parking
- Total spaces: 3
- Parking features: Garage Faces Front, Garage, Garage Door Opener, Tandem
- Attached garage spaces: 3
Features
- Levels: One
- Stories: 1
- Patio & porch: Covered
- Exterior features: Lighting, Rain Gutters
- Pool features: None, Community
- Fencing: Back Yard,Fenced,Wood
Lot
- Size: 0.25 Acres
- Features: Landscaped, Subdivision, Sprinkler System, Few Trees
Details
- Parcel number: R1299400E00201
- Other equipment: Air Purifier
Construction
Type & style
- Home type: SingleFamily
- Architectural style: Traditional,Detached
- Property subtype: Single Family Residence
Materials
- Brick, Fiber Cement, Frame, Concrete, Wood Siding
- Foundation: Slab
- Roof: Composition
Condition
- New construction: Yes
- Year built: 2024
Details
- Builder name: Highland Homes
Utilities & green energy
- Sewer: Public Sewer
- Water: Public, Private
- Utilities for property: Natural Gas Available, Sewer Available, Separate Meters, Underground Utilities, Water Available, Cable Available
Green energy
- Energy efficient items: Insulation, Rain/Freeze Sensors
- Indoor air quality: Filtration
- Water conservation: Low Volume/Drip Irrigation, Low-Flow Fixtures, Water-Smart Landscaping
Community & HOA
Community
- Features: Clubhouse, Dock, Fitness Center, Fishing, Lake, Playground, Park, Pool, Tennis Court(s), Trails/Paths, Community Mailbox, Curbs, Sidewalks
- Security: Prewired, Carbon Monoxide Detector(s), Smoke Detector(s), Wireless
- Subdivision: Mustang Lakes: 60ft. lots
HOA
- Has HOA: Yes
- Services included: All Facilities, Association Management, Maintenance Grounds, Maintenance Structure
- HOA fee: $169 monthly
- HOA name: Insight Association Mgmt.
- HOA phone: 214-494-6002
Location
- Region: Celina
Financial & listing details
- Price per square foot: $332/sqft
- Tax assessed value: $120,000
- Annual tax amount: $7,661
- Date on market: 1/17/2025
About the community
PoolLakePark
Mustang Lakes is an award-winning Cambridge Companies community set among rolling hills with 18 miles of trails surrounded by a sprawling 20-acre park with a private lake and island. Located on the Prosper-Celina border, the community is conveniently located with easy access to US 380 and the DNT. Residents can enjoy resort-style swimming pools, a state-of-the-art fitness and amenities center, and various competition sport courts as well as font yard maintenance included in the HOA. Mustang Lakes is zoned to the premier Prosper ISD.
3.99% 1st Year Rate Promo Limited Time Savings!
Save with Highland HomeLoans! 3.99% 1st year rate promo. 6.032% APR. See Sales Counselor for complete details.Source: Highland Homes

