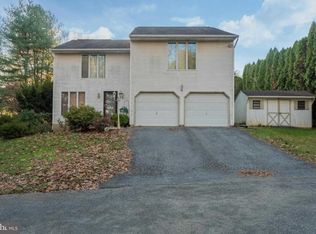Sold for $350,000 on 08/23/24
$350,000
3105 Blue Rock Rd, Lancaster, PA 17603
3beds
1,749sqft
Single Family Residence
Built in 1984
0.66 Acres Lot
$380,200 Zestimate®
$200/sqft
$2,335 Estimated rent
Home value
$380,200
$354,000 - $411,000
$2,335/mo
Zestimate® history
Loading...
Owner options
Explore your selling options
What's special
Welcome to 3105 Blue Rock Rd, a unique home with a perfect blend of seclusion and convenience! Enjoy a relaxing, quiet setting on a nearly 3/4 acre, partially wooded lot providing ample privacy all while being just minutes from grocery stores, shopping, downtown Lancaster, route 30 and much more! Take advantage of extremely low energy bills with this earth insulated, passive solar ''Green'' home. Only utility bill is minimal electric. Step into the main living area featuring an open floorplan with granite counters, cathedral ceilings, sliding glass doors and skylights flooding the first floor with natural light. The first floor also has a bedroom with a herring-bone brick floor and walk-in closet along with a full bath with a stunning tile shower with a bench & rain-style shower head. Upstairs features a half bath, wide plank pine floors, large loft with exposed beams and skylights, making the perfect space for an office, sitting room or play area. Both 2nd floor bedrooms have walk-in closets and sliding glass doors leading to their own private balconies. Walk outside to a serene fenced in multi-level yard with shaded flagstone patio, fire pit area and mature, manicured landscaping. The property also has 2 large storage sheds, water softener and dual-zone heating & cooling. Don't miss out on this one of a kind property!
Zillow last checked: 8 hours ago
Listing updated: August 23, 2024 at 04:13am
Listed by:
Adam Hall 717-799-6360,
RE/MAX Pinnacle
Bought with:
Adam Hall, RS346280
RE/MAX Pinnacle
Source: Bright MLS,MLS#: PALA2053964
Facts & features
Interior
Bedrooms & bathrooms
- Bedrooms: 3
- Bathrooms: 2
- Full bathrooms: 1
- 1/2 bathrooms: 1
- Main level bathrooms: 1
- Main level bedrooms: 1
Basement
- Area: 0
Heating
- Other, Baseboard, Electric
Cooling
- Ductless, Electric
Appliances
- Included: Dishwasher, Microwave, Oven/Range - Electric, Water Treat System, Electric Water Heater
- Laundry: Main Level, Hookup, Laundry Room
Features
- Dining Area, Built-in Features, Ceiling Fan(s), Entry Level Bedroom, Open Floorplan, Upgraded Countertops, Walk-In Closet(s), Cathedral Ceiling(s)
- Flooring: Hardwood
- Windows: Insulated Windows, Skylight(s)
- Has basement: No
- Has fireplace: No
Interior area
- Total structure area: 1,749
- Total interior livable area: 1,749 sqft
- Finished area above ground: 1,749
- Finished area below ground: 0
Property
Parking
- Total spaces: 6
- Parking features: Asphalt, Driveway
- Uncovered spaces: 6
Accessibility
- Accessibility features: 2+ Access Exits
Features
- Levels: Two
- Stories: 2
- Patio & porch: Patio
- Exterior features: Balcony
- Pool features: None
- Fencing: Wood
Lot
- Size: 0.66 Acres
Details
- Additional structures: Above Grade, Below Grade
- Parcel number: 4107003400000
- Zoning: RESIDENTIAL
- Special conditions: Standard
Construction
Type & style
- Home type: SingleFamily
- Architectural style: Salt Box
- Property subtype: Single Family Residence
Materials
- Frame
- Foundation: Slab
- Roof: Shingle,Composition
Condition
- New construction: No
- Year built: 1984
Utilities & green energy
- Sewer: On Site Septic
- Water: Well
Community & neighborhood
Location
- Region: Lancaster
- Subdivision: None Available
- Municipality: MANOR TWP
Other
Other facts
- Listing agreement: Exclusive Agency
- Listing terms: Conventional,Cash,FHA,USDA Loan,VA Loan
- Ownership: Fee Simple
Price history
| Date | Event | Price |
|---|---|---|
| 8/23/2024 | Sold | $350,000-4.1%$200/sqft |
Source: | ||
| 7/25/2024 | Pending sale | $365,000$209/sqft |
Source: | ||
| 7/17/2024 | Listed for sale | $365,000+82.6%$209/sqft |
Source: | ||
| 11/5/2014 | Sold | $199,900$114/sqft |
Source: Public Record Report a problem | ||
| 8/14/2014 | Listed for sale | $199,900+3.6%$114/sqft |
Source: Town & Country Realty #225098 Report a problem | ||
Public tax history
| Year | Property taxes | Tax assessment |
|---|---|---|
| 2025 | $4,033 +3.9% | $177,700 |
| 2024 | $3,880 | $177,700 |
| 2023 | $3,880 +1.9% | $177,700 |
Find assessor info on the county website
Neighborhood: 17603
Nearby schools
GreatSchools rating
- 7/10Central Manor El SchoolGrades: K-6Distance: 2.5 mi
- 8/10Manor Middle SchoolGrades: 7-8Distance: 0.8 mi
- 7/10Penn Manor High SchoolGrades: 9-12Distance: 1.5 mi
Schools provided by the listing agent
- High: Penn Manor
- District: Penn Manor
Source: Bright MLS. This data may not be complete. We recommend contacting the local school district to confirm school assignments for this home.

Get pre-qualified for a loan
At Zillow Home Loans, we can pre-qualify you in as little as 5 minutes with no impact to your credit score.An equal housing lender. NMLS #10287.
Sell for more on Zillow
Get a free Zillow Showcase℠ listing and you could sell for .
$380,200
2% more+ $7,604
With Zillow Showcase(estimated)
$387,804