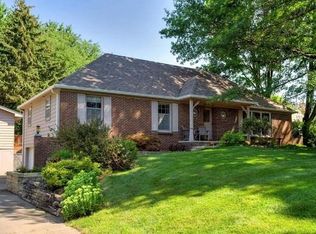Sold for $380,000
$380,000
3105 Ashworth Rd, West Des Moines, IA 50265
2beds
1,584sqft
Single Family Residence
Built in 1947
0.87 Acres Lot
$373,800 Zestimate®
$240/sqft
$1,746 Estimated rent
Home value
$373,800
$355,000 - $392,000
$1,746/mo
Zestimate® history
Loading...
Owner options
Explore your selling options
What's special
Charming WDM ranch home on 0.873 of an acre with spectacular mature trees and abundant beautiful landscaping! Your own private and relaxing oasis that warms the heart and refreshes the soul. 3 main level bdrms, one which is non-conforming, 190 sq ft. sun rm w/lots of natural light, 2 frplcs, large main lvl fam rm, and frml DR/bonus room. This quaint and welcoming home has over $100,000 in recent improvements! New LP Smartside siding in late 2023, upgraded shingles with a limited lifetime warranty (2022), 6-inch gutters/downspouts (2022), leaf guards (2022), high-end bathroom remodel (2023), flooring throughout the entire main level (2024), light/ceiling fan fixtures (2023), interior paint (2023), basement waterproofing and sump w/backup (2023), oven (2024), refrigerator (2023), thermostat (2024), and furnace (2020). Seller is also offering $15,000 cash back at close (subject to an acceptable offer) to help finish the basement that is stubbed for a bathroom, or to use on any of the many creative possibilities this home presents! A must see!
Zillow last checked: 8 hours ago
Listing updated: April 18, 2024 at 10:17am
Listed by:
Danielle Plank-Harris (515)865-4317,
RE/MAX Concepts
Bought with:
OUTSIDE AGENT
OTHER
Source: DMMLS,MLS#: 690903 Originating MLS: Des Moines Area Association of REALTORS
Originating MLS: Des Moines Area Association of REALTORS
Facts & features
Interior
Bedrooms & bathrooms
- Bedrooms: 2
- Bathrooms: 1
- Full bathrooms: 1
- Main level bedrooms: 2
Heating
- Forced Air, Gas, Natural Gas
Cooling
- Central Air
Appliances
- Included: Dryer, Dishwasher, Refrigerator, Stove, Washer
Features
- Separate/Formal Dining Room, Eat-in Kitchen
- Flooring: Carpet, Laminate
- Basement: Crawl Space,Unfinished
- Number of fireplaces: 2
- Fireplace features: Wood Burning, Fireplace Screen
Interior area
- Total structure area: 1,584
- Total interior livable area: 1,584 sqft
Property
Parking
- Total spaces: 2
- Parking features: Attached, Garage, Two Car Garage
- Attached garage spaces: 2
Lot
- Size: 0.87 Acres
- Features: Corner Lot
Details
- Parcel number: 32002191001000
- Zoning: Res
Construction
Type & style
- Home type: SingleFamily
- Architectural style: Ranch
- Property subtype: Single Family Residence
Materials
- Cement Siding
- Foundation: Block
- Roof: Asphalt,Shingle
Condition
- Year built: 1947
Utilities & green energy
- Sewer: Public Sewer
- Water: Public
Community & neighborhood
Security
- Security features: Smoke Detector(s)
Location
- Region: West Des Moines
Other
Other facts
- Listing terms: Cash,Conventional,FHA,VA Loan
- Road surface type: Concrete
Price history
| Date | Event | Price |
|---|---|---|
| 4/18/2024 | Sold | $380,000-5%$240/sqft |
Source: | ||
| 3/18/2024 | Pending sale | $399,999$253/sqft |
Source: | ||
| 3/11/2024 | Listed for sale | $399,999$253/sqft |
Source: | ||
Public tax history
| Year | Property taxes | Tax assessment |
|---|---|---|
| 2024 | $4,300 -0.6% | $271,300 |
| 2023 | $4,328 +1.2% | $271,300 +21.1% |
| 2022 | $4,276 +7.9% | $224,100 |
Find assessor info on the county website
Neighborhood: 50265
Nearby schools
GreatSchools rating
- 7/10Fairmeadows Elementary SchoolGrades: PK-6Distance: 0.7 mi
- 7/10Stilwell Junior High SchoolGrades: 7-8Distance: 1.3 mi
- 6/10Valley High SchoolGrades: 10-12Distance: 0.4 mi
Schools provided by the listing agent
- District: West Des Moines
Source: DMMLS. This data may not be complete. We recommend contacting the local school district to confirm school assignments for this home.

Get pre-qualified for a loan
At Zillow Home Loans, we can pre-qualify you in as little as 5 minutes with no impact to your credit score.An equal housing lender. NMLS #10287.
