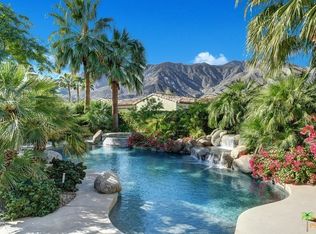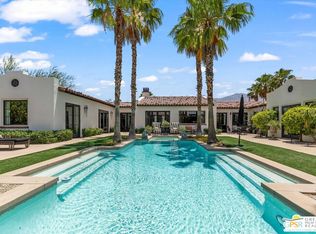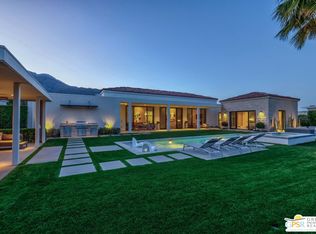Sold for $2,810,000 on 07/23/24
$2,810,000
3105 Arroyo Seco, Palm Springs, CA 92264
5beds
3,820sqft
Residential, Single Family Residence
Built in 2006
0.43 Acres Lot
$2,779,200 Zestimate®
$736/sqft
$7,873 Estimated rent
Home value
$2,779,200
$2.50M - $3.08M
$7,873/mo
Zestimate® history
Loading...
Owner options
Explore your selling options
What's special
MAGNIFICENT 5 bed, 4.5 bath former model home located on nearly one half acre in Monte Sereno - a boutique community of estate-style properties located on land you own in South Palm Springs! This is THE one to see for so many reasons! Tall ceilings, open floor plan, great separation of bedrooms, incredible views, and an ultra-private southwest-facing backyard that delivers a resort-style pool and spa and panoramic views of the surrounding mountains! Styled up with designer finishes, formal and casual living areas with multiple glass doors that open to outside, lush and mature landscaping with fantastic outdoor lighting, and 52 paid for and owned solar panels! Gourmet kitchen with refreshed finishes opens to the expansive great room that features tall ceilings, clerestory windows, multiple sliding glass doors, views of the surrounding mountains, and both casual and more formal dining areas. Easy access to the walk-in pantry and attached two garage, too. Primary Ensuite also offers views, access to the backyard, custom designed walk-in closet and a private bath with split vanities, walk-in shower, separate tub and a private patio with outside shower. On the other side of the house are three additional bedrooms! Junior Ensuite Two offers views and a private bath. Junior Ensuite Three also offers views and connects to a bath. Junior Ensuite Four, which is currently enjoyed as a family/media room, has a wardrobe closet, bar with built-in refrigerator, access to a shared bath, mountain views and doors that open to the backyard pool and spa. Junior Ensuite Five is a detached Guest House with fireplace, wet bar, private bath and separate HVAC. STUNNING!
Zillow last checked: 8 hours ago
Listing updated: July 26, 2024 at 12:31pm
Listed by:
Brady Sandahl DRE # 01416687 760-656-6052,
Keller Williams Luxury Homes 760-322-2286
Bought with:
William Landesman, DRE # 02021890
Bennion Deville Homes
Source: CLAW,MLS#: 24-393721
Facts & features
Interior
Bedrooms & bathrooms
- Bedrooms: 5
- Bathrooms: 5
- Full bathrooms: 4
- 1/2 bathrooms: 1
Bedroom
- Features: Walk-In Closet(s)
- Level: Main,Lower
Bathroom
- Features: Double Shower, Double Vanity(s), Shower and Tub, Shower Stall, Tile, Powder Room, Linen Closet, Tub Only
Kitchen
- Features: Kitchen Island, Gourmet Kitchen, Pantry, Open to Family Room
Heating
- Central, Forced Air, Zoned
Cooling
- Air Conditioning, Central Air, Zoned, Ceiling Fan(s)
Appliances
- Included: Microwave, Range Hood, Gas Cooktop, Double Oven, Built-Ins, Indoor Grill, Built-In Gas, Oven, Gas Cooking Appliances, Dryer, Dishwasher, Disposal, Water Line to Refrigerator, Washer, Vented Exhaust Fan, Refrigerator, Range/Oven, Barbeque, Water Heater Unit
- Laundry: Laundry Room
Features
- Built-in Features, Beamed Ceilings, Cathedral-Vaulted Ceilings, Recessed Lighting, High Ceilings, Built-Ins, Ceiling Fan(s), Breakfast Counter / Bar, Formal Dining Rm, Dining Area, Kitchen Island
- Flooring: Tile, Carpet, Marble, Pavers, Other
- Doors: Sliding Doors, French Doors
- Windows: Screens, Custom Window Covering, Double Pane Windows, Blinds
- Number of fireplaces: 3
- Fireplace features: Patio, Living Room, Guest House, Gas
- Common walls with other units/homes: Detached/No Common Walls
Interior area
- Total structure area: 3,820
- Total interior livable area: 3,820 sqft
Property
Parking
- Total spaces: 2
- Parking features: Direct Access, Garage - 2 Car
- Garage spaces: 2
Features
- Levels: One
- Stories: 1
- Entry location: Foyer
- Patio & porch: Covered, Patio
- Exterior features: Barbecue
- Has private pool: Yes
- Pool features: Gunite, Heated And Filtered, Salt Water, Tile, Heated, Gas Heat, In Ground, Filtered, Private
- Has spa: Yes
- Spa features: Gunite, Heated, Heated with Gas, In Ground, Private
- Fencing: Block,Gate,Fenced
- Has view: Yes
- View description: Panoramic, Mountain(s), Pool
- Has water view: Yes
Lot
- Size: 0.43 Acres
- Features: Landscaped, Lawn, Curbs, Yard, Back Yard
Details
- Additional structures: Guest House, Detached Guest House
- Parcel number: 512330018
- Special conditions: Standard
- Other equipment: Cable
Construction
Type & style
- Home type: SingleFamily
- Architectural style: Other
- Property subtype: Residential, Single Family Residence
Materials
- Stucco
- Foundation: Slab
- Roof: Tile
Condition
- Year built: 2006
Utilities & green energy
- Electric: 220 Volt Location (In Laundry)
- Sewer: In Connected and Paid
- Water: Water District
- Utilities for property: Underground Utilities
Green energy
- Energy generation: Solar
Community & neighborhood
Security
- Security features: Gated with Guard, Gated Community, Gated Community with Guard, Security System Owned, Carbon Monoxide Detector(s), Gated, Fire Sprinkler System, Smoke Detector(s), Prewired, Alarm System
Community
- Community features: Community Mailbox
Location
- Region: Palm Springs
- Subdivision: Monte Sereno
HOA & financial
HOA
- Has HOA: Yes
- HOA fee: $380 monthly
- Amenities included: Gated Community Guard
Price history
| Date | Event | Price |
|---|---|---|
| 7/23/2024 | Sold | $2,810,000-6.2%$736/sqft |
Source: | ||
| 7/10/2024 | Pending sale | $2,995,000$784/sqft |
Source: | ||
| 6/22/2024 | Contingent | $2,995,000$784/sqft |
Source: | ||
| 5/18/2024 | Listed for sale | $2,995,000+111.7%$784/sqft |
Source: | ||
| 6/20/2017 | Sold | $1,415,000+1.4%$370/sqft |
Source: | ||
Public tax history
| Year | Property taxes | Tax assessment |
|---|---|---|
| 2025 | $32,870 +124.6% | $2,810,000 +136.5% |
| 2024 | $14,632 -1.9% | $1,188,314 +2% |
| 2023 | $14,910 -0.1% | $1,165,014 +2% |
Find assessor info on the county website
Neighborhood: Andreas Hills
Nearby schools
GreatSchools rating
- 6/10Cahuilla Elementary SchoolGrades: K-5Distance: 2.2 mi
- 5/10Raymond Cree Middle SchoolGrades: 6-8Distance: 4.7 mi
- 6/10Palm Springs High SchoolGrades: 9-12Distance: 2.9 mi
Sell for more on Zillow
Get a free Zillow Showcase℠ listing and you could sell for .
$2,779,200
2% more+ $55,584
With Zillow Showcase(estimated)
$2,834,784

