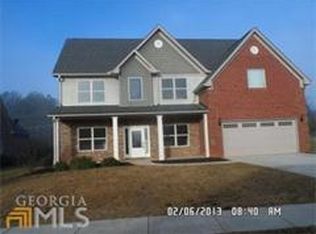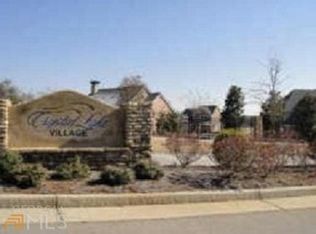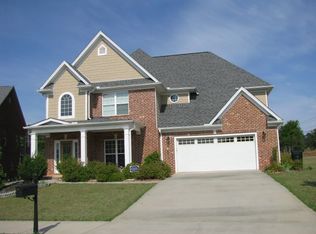Closed
$445,000
3105 Alhambra Cir, Hampton, GA 30228
4beds
3,100sqft
Single Family Residence
Built in 2005
10,236.6 Square Feet Lot
$420,700 Zestimate®
$144/sqft
$2,527 Estimated rent
Home value
$420,700
$400,000 - $442,000
$2,527/mo
Zestimate® history
Loading...
Owner options
Explore your selling options
What's special
Over 3100 sq. ft. ALL BRICK Craftsman Style Beauty with 4Brs., 3 Bas in very nice Crystal Lake Village in Henry Co. Conv. to Shopping, Restaurants & I-75. You will Love the Open Floorplan with Crown Molding & Soaring Ceilings, Plantation Blinds thru-out. Lg. Kit. Island & Granite Countertops, Formal DR with Coffered ceiling, Built-In Bookshelves on either side of F/P, Handicap Accessible, Screened Porch, & much more! MASTER SUITE on MAIN with double doors leading to the Lg. Bathroom with oversized Glass Enclosed Shower with dual heads, Jetted Tub, dual sinks & Lg. Walk-in. Plus another BR & Bath on Main. Upstairs has a Landing & 2 more Brs with a shared Bathroom. Nice Sidewalk Community. USDA Eligible.
Zillow last checked: 8 hours ago
Listing updated: September 11, 2024 at 12:29pm
Listed by:
Cyree White 770-480-4201,
RE/MAX SOUTHERN
Bought with:
Christa Anwar, 412334
Atlanta Communities
Source: GAMLS,MLS#: 20128368
Facts & features
Interior
Bedrooms & bathrooms
- Bedrooms: 4
- Bathrooms: 3
- Full bathrooms: 3
- Main level bathrooms: 2
- Main level bedrooms: 2
Dining room
- Features: Seats 12+
Kitchen
- Features: Breakfast Room, Kitchen Island, Pantry, Solid Surface Counters
Heating
- Natural Gas, Central, Forced Air, Zoned
Cooling
- Electric, Ceiling Fan(s), Central Air, Zoned, Attic Fan, Dual
Appliances
- Included: Gas Water Heater, Dishwasher, Disposal, Ice Maker, Microwave, Oven/Range (Combo), Refrigerator, Stainless Steel Appliance(s)
- Laundry: Common Area, In Hall
Features
- Bookcases, Tray Ceiling(s), Vaulted Ceiling(s), High Ceilings, Double Vanity, Entrance Foyer, Separate Shower, Walk-In Closet(s), Master On Main Level, Roommate Plan, Split Bedroom Plan
- Flooring: Hardwood, Carpet, Vinyl
- Windows: Double Pane Windows
- Basement: None
- Number of fireplaces: 1
- Fireplace features: Family Room, Factory Built, Gas Starter, Gas Log
Interior area
- Total structure area: 3,100
- Total interior livable area: 3,100 sqft
- Finished area above ground: 3,100
- Finished area below ground: 0
Property
Parking
- Total spaces: 2
- Parking features: Attached, Garage Door Opener, Garage, Storage, Off Street
- Has attached garage: Yes
Accessibility
- Accessibility features: Accessible Doors, Accessible Full Bath, Accessible Kitchen, Shower Access Wheelchair, Accessible Entrance, Accessible Hallway(s)
Features
- Levels: Two
- Stories: 2
- Patio & porch: Porch, Screened
- Exterior features: Garden
- Has spa: Yes
- Spa features: Bath
- Has view: Yes
- View description: Seasonal View
Lot
- Size: 10,236 sqft
- Features: Level
- Residential vegetation: Grassed
Details
- Parcel number: 035D01089000
- Special conditions: Covenants/Restrictions
Construction
Type & style
- Home type: SingleFamily
- Architectural style: Brick 4 Side,Craftsman
- Property subtype: Single Family Residence
Materials
- Brick
- Foundation: Slab
- Roof: Composition
Condition
- Resale
- New construction: No
- Year built: 2005
Utilities & green energy
- Electric: 220 Volts
- Sewer: Public Sewer
- Water: Public
- Utilities for property: Underground Utilities, Cable Available, Sewer Connected, Electricity Available, High Speed Internet, Natural Gas Available, Phone Available
Community & neighborhood
Security
- Security features: Smoke Detector(s)
Community
- Community features: Pool, Sidewalks
Location
- Region: Hampton
- Subdivision: Crystal Lake Village
HOA & financial
HOA
- Has HOA: Yes
- HOA fee: $600 annually
- Services included: Maintenance Grounds, Swimming
Other
Other facts
- Listing agreement: Exclusive Right To Sell
- Listing terms: Cash,Conventional,FHA,VA Loan,USDA Loan
Price history
| Date | Event | Price |
|---|---|---|
| 7/14/2023 | Sold | $445,000+0.7%$144/sqft |
Source: | ||
| 6/15/2023 | Pending sale | $441,900$143/sqft |
Source: | ||
| 6/13/2023 | Listed for sale | $441,900+117.7%$143/sqft |
Source: | ||
| 8/24/2015 | Sold | $203,000-5.4%$65/sqft |
Source: Public Record | ||
| 6/5/2015 | Pending sale | $214,500$69/sqft |
Source: EMPTOR PRIMUS LLC #07428601 | ||
Public tax history
| Year | Property taxes | Tax assessment |
|---|---|---|
| 2024 | $6,742 +641.2% | $168,680 +11.6% |
| 2023 | $910 -13.7% | $151,200 +16.6% |
| 2022 | $1,055 | $129,720 +25.8% |
Find assessor info on the county website
Neighborhood: 30228
Nearby schools
GreatSchools rating
- 4/10Dutchtown Elementary SchoolGrades: PK-5Distance: 0.5 mi
- 4/10Dutchtown Middle SchoolGrades: 6-8Distance: 1 mi
- 5/10Dutchtown High SchoolGrades: 9-12Distance: 0.8 mi
Schools provided by the listing agent
- Elementary: Dutchtown
- Middle: Dutchtown
- High: Dutchtown
Source: GAMLS. This data may not be complete. We recommend contacting the local school district to confirm school assignments for this home.
Get a cash offer in 3 minutes
Find out how much your home could sell for in as little as 3 minutes with a no-obligation cash offer.
Estimated market value
$420,700
Get a cash offer in 3 minutes
Find out how much your home could sell for in as little as 3 minutes with a no-obligation cash offer.
Estimated market value
$420,700


