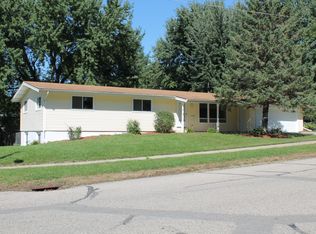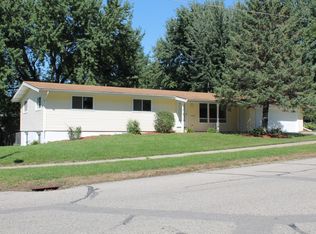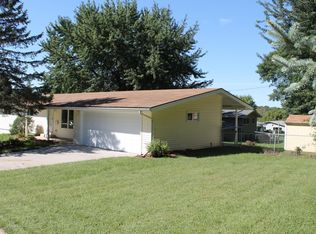Closed
$380,000
3105 14th Ave NW, Rochester, MN 55901
4beds
2,394sqft
Single Family Residence
Built in 1970
10,454.4 Square Feet Lot
$381,500 Zestimate®
$159/sqft
$2,585 Estimated rent
Home value
$381,500
$362,000 - $401,000
$2,585/mo
Zestimate® history
Loading...
Owner options
Explore your selling options
What's special
Don't miss this show stopper! Charming 2-story home on a cul-de-sac w/4 bedrooms, 3 baths & 2 car garage that is loaded with character and has quality, stylish updates throughout! The recently updated gourmet kitchen has new quartz countertops, marble backsplash & stainless appliances. A large deck overlooks the picturesque backyard with mature trees. Gorgeous custom built-ins provide ample storage in the living room. The upper level has 4 bedrooms that include a beautiful primary suite with oversized bedroom, walk-in closet and full bath. Inviting family room in the lower level with cozy fireplace. Other features include brand new carpet throughout, front yard professionally landscaped, convenient location w/access to trail system, schools, shopping, restaurants and downtown.
Zillow last checked: 8 hours ago
Listing updated: May 06, 2025 at 02:14am
Listed by:
Kara Gyarmaty 507-226-3486,
Edina Realty, Inc.,
Amy Crockett 507-358-3901
Bought with:
Fathom Realty MN, LLC
Source: NorthstarMLS as distributed by MLS GRID,MLS#: 6377155
Facts & features
Interior
Bedrooms & bathrooms
- Bedrooms: 4
- Bathrooms: 3
- Full bathrooms: 2
- 1/2 bathrooms: 1
Bathroom
- Description: Full Primary,Main Floor 1/2 Bath,Upper Level Full Bath
Dining room
- Description: Eat In Kitchen,Separate/Formal Dining Room
Heating
- Forced Air
Cooling
- Central Air
Appliances
- Included: Dishwasher, Disposal, Dryer, Microwave, Range, Stainless Steel Appliance(s), Washer
Features
- Basement: Block,Finished,Full,Walk-Out Access
- Number of fireplaces: 1
- Fireplace features: Wood Burning
Interior area
- Total structure area: 2,394
- Total interior livable area: 2,394 sqft
- Finished area above ground: 1,722
- Finished area below ground: 535
Property
Parking
- Total spaces: 2
- Parking features: Attached, Concrete, Garage Door Opener
- Attached garage spaces: 2
- Has uncovered spaces: Yes
Accessibility
- Accessibility features: None
Features
- Levels: Two
- Stories: 2
- Patio & porch: Deck, Porch
Lot
- Size: 10,454 sqft
- Features: Corner Lot, Many Trees
Details
- Foundation area: 1722
- Parcel number: 742241004818
- Zoning description: Residential-Single Family
Construction
Type & style
- Home type: SingleFamily
- Property subtype: Single Family Residence
Materials
- Fiber Board, Block
- Roof: Age Over 8 Years,Asphalt
Condition
- Age of Property: 55
- New construction: No
- Year built: 1970
Utilities & green energy
- Electric: Circuit Breakers
- Gas: Natural Gas
- Sewer: City Sewer/Connected
- Water: City Water/Connected
Community & neighborhood
Location
- Region: Rochester
- Subdivision: Crescent Park 8th
HOA & financial
HOA
- Has HOA: No
Price history
| Date | Event | Price |
|---|---|---|
| 7/14/2023 | Sold | $380,000+5.8%$159/sqft |
Source: | ||
| 5/30/2023 | Pending sale | $359,000$150/sqft |
Source: | ||
| 5/26/2023 | Listed for sale | $359,000+47%$150/sqft |
Source: | ||
| 11/2/2017 | Sold | $244,300+59.7%$102/sqft |
Source: Public Record Report a problem | ||
| 1/20/2012 | Sold | $152,950-8.9%$64/sqft |
Source: | ||
Public tax history
| Year | Property taxes | Tax assessment |
|---|---|---|
| 2025 | $4,268 +28.2% | $326,700 +8.2% |
| 2024 | $3,328 | $301,900 +15% |
| 2023 | -- | $262,500 +1% |
Find assessor info on the county website
Neighborhood: John Adams
Nearby schools
GreatSchools rating
- 3/10Elton Hills Elementary SchoolGrades: PK-5Distance: 0.4 mi
- 5/10John Adams Middle SchoolGrades: 6-8Distance: 0.1 mi
- 5/10John Marshall Senior High SchoolGrades: 8-12Distance: 1.5 mi
Get a cash offer in 3 minutes
Find out how much your home could sell for in as little as 3 minutes with a no-obligation cash offer.
Estimated market value$381,500
Get a cash offer in 3 minutes
Find out how much your home could sell for in as little as 3 minutes with a no-obligation cash offer.
Estimated market value
$381,500


