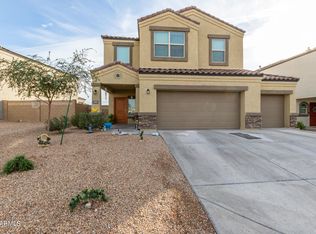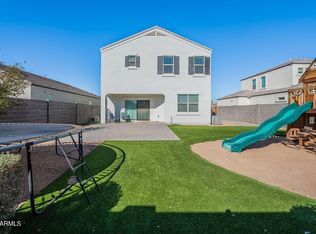Sold for $399,000
$399,000
31045 W Cheery Lynn Rd, Buckeye, AZ 85396
4beds
3baths
2,461sqft
Single Family Residence
Built in 2020
6,360 Square Feet Lot
$394,100 Zestimate®
$162/sqft
$2,274 Estimated rent
Home value
$394,100
$359,000 - $434,000
$2,274/mo
Zestimate® history
Loading...
Owner options
Explore your selling options
What's special
Like new! Popular floor plan in the affordable Tartesso enclave close to off-road trails but with easy access to the I-10 for your commute. 5-year outlook for the area will make you happy you found this when you did! This beauty offers 4 bedrooms, 2.5 baths + loft and 3 car garage complimented by an extended driveway. Smart home technology, plush carpet everywhere you want it and upgraded tile flooring everywhere you need it! Energy efficient model with open great room and shimmering kitchen. Granite counters, white cabinetry, ample storage, and stainless appliances. Large backyard is perfect for play or entertaining with plenty of room to add a pool or a pass through garage. Got toys? this property has the space you need. Neighborhood boasts walking paths, parks, dedicated schools & more
Zillow last checked: 8 hours ago
Listing updated: November 18, 2025 at 12:57pm
Listed by:
Julie Calza 623-249-2595,
My Home Group Real Estate
Bought with:
Marshal C Nathe, SA688714000
eXp Realty
Source: ARMLS,MLS#: 6813298

Facts & features
Interior
Bedrooms & bathrooms
- Bedrooms: 4
- Bathrooms: 3
Heating
- Natural Gas
Cooling
- Central Air, Ceiling Fan(s), Programmable Thmstat
Features
- High Speed Internet, Granite Counters, Double Vanity, Upstairs, Breakfast Bar, 9+ Flat Ceilings, Kitchen Island, 3/4 Bath Master Bdrm
- Flooring: Carpet, Tile
- Windows: Double Pane Windows
- Has basement: No
Interior area
- Total structure area: 2,461
- Total interior livable area: 2,461 sqft
Property
Parking
- Total spaces: 6
- Parking features: Garage Door Opener, Direct Access
- Garage spaces: 3
- Uncovered spaces: 3
Features
- Stories: 2
- Patio & porch: Covered
- Pool features: None
- Spa features: None
- Fencing: Block
- Has view: Yes
- View description: Mountain(s)
Lot
- Size: 6,360 sqft
- Features: Sprinklers In Rear, Sprinklers In Front, Gravel/Stone Front, Gravel/Stone Back
Details
- Parcel number: 50477432
Construction
Type & style
- Home type: SingleFamily
- Architectural style: Contemporary
- Property subtype: Single Family Residence
Materials
- Stucco, Wood Frame, Painted
- Roof: Tile
Condition
- Year built: 2020
Details
- Builder name: DR Horton Homes
Utilities & green energy
- Sewer: Public Sewer
- Water: City Water
Green energy
- Energy efficient items: Solar Panels
Community & neighborhood
Security
- Security features: Security System Owned
Community
- Community features: Tennis Court(s), Playground, Biking/Walking Path
Location
- Region: Buckeye
- Subdivision: TARTESSO UNIT 2B
HOA & financial
HOA
- Has HOA: Yes
- HOA fee: $87 monthly
- Services included: Maintenance Grounds
- Association name: Tartesso
- Association phone: 480-820-3451
Other
Other facts
- Listing terms: Cash,Conventional,FHA,VA Loan
- Ownership: Fee Simple
Price history
| Date | Event | Price |
|---|---|---|
| 5/19/2025 | Sold | $399,000+2.6%$162/sqft |
Source: | ||
| 4/23/2025 | Pending sale | $389,000$158/sqft |
Source: | ||
| 3/28/2025 | Price change | $389,000-1.5%$158/sqft |
Source: | ||
| 3/20/2025 | Listed for sale | $395,000$161/sqft |
Source: | ||
| 3/13/2025 | Listing removed | $395,000$161/sqft |
Source: | ||
Public tax history
| Year | Property taxes | Tax assessment |
|---|---|---|
| 2025 | $1,180 +19.1% | $34,250 -7.7% |
| 2024 | $991 +2.3% | $37,110 +151.8% |
| 2023 | $968 -38.8% | $14,735 -33.3% |
Find assessor info on the county website
Neighborhood: Tartesso
Nearby schools
GreatSchools rating
- 3/10Tartesso Elementary SchoolGrades: K-5Distance: 1.9 mi
- 2/10Tonopah Valley High SchoolGrades: 7-12Distance: 8.8 mi
- 4/10Ruth Fisher Elementary SchoolGrades: PK-12Distance: 8.8 mi
Schools provided by the listing agent
- Elementary: Tartesso Elementary School
- Middle: Ruth Fisher Middle School
- High: Tonopah Valley High School
- District: Saddle Mountain Unified School District
Source: ARMLS. This data may not be complete. We recommend contacting the local school district to confirm school assignments for this home.
Get a cash offer in 3 minutes
Find out how much your home could sell for in as little as 3 minutes with a no-obligation cash offer.
Estimated market value$394,100
Get a cash offer in 3 minutes
Find out how much your home could sell for in as little as 3 minutes with a no-obligation cash offer.
Estimated market value
$394,100

