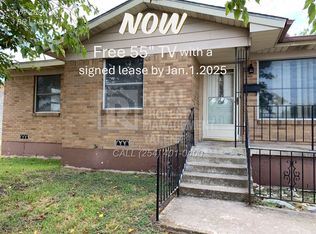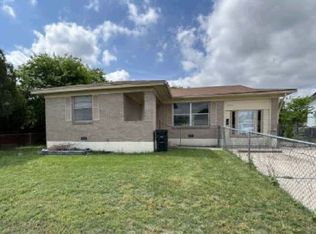Closed
Price Unknown
3104 Zephyr Rd, Killeen, TX 76543
3beds
1,250sqft
Single Family Residence
Built in 1964
9,143.24 Square Feet Lot
$207,100 Zestimate®
$--/sqft
$1,232 Estimated rent
Home value
$207,100
$191,000 - $224,000
$1,232/mo
Zestimate® history
Loading...
Owner options
Explore your selling options
What's special
Step into comfort and style in this beautifully upgraded 3-bedroom, 2-bathroom home offering 1,250 sq ft of smartly designed living space. Located in a quiet, well-connected neighborhood, this home is move-in ready and packed with high-value upgrades: The home was completed based on a custom interior design project.
• Brand New HVAC System, Water Heater, Plumbing, and Electrical – enjoy peace of mind with fully updated infrastructure throughout the home
• Fully Renovated Kitchen featuring new cabinetry, countertops, and modern stainless steel appliances
• Soaring ceilings in the living room create a bright, open atmosphere
• Thoughtful open-concept layout perfect for both relaxing and entertaining
• Stylishly updated bathrooms with modern fixtures
• Direct access to a private patio – ideal for outdoor dining or quiet evenings
• Generously sized bedrooms with ample closet space
• Dedicated pantry and laundry area
• Driveway parking and low-maintenance yard
• Minutes from major highways, schools, shopping, and dining
One-Year Limited Coverage Included:
Seller offers one year of limited coverage for the home’s major systems (plumbing, electrical, HVAC) in case of significant failure due to recent work completed by the seller.
Zillow last checked: 8 hours ago
Listing updated: July 16, 2025 at 09:18am
Listed by:
Alina Gibbs (512)346-3550,
Keller Williams Realty Nw
Bought with:
NON-MEMBER AGENT TEAM
Non Member Office
Source: Central Texas MLS,MLS#: 577316 Originating MLS: Fort Hood Area Association of REALTORS
Originating MLS: Fort Hood Area Association of REALTORS
Facts & features
Interior
Bedrooms & bathrooms
- Bedrooms: 3
- Bathrooms: 2
- Full bathrooms: 2
Primary bedroom
- Level: Main
- Dimensions: 15x11
Bedroom 2
- Level: Main
- Dimensions: 11x11
Bedroom 3
- Level: Main
- Dimensions: 11x15
Primary bathroom
- Level: Main
- Dimensions: 5x9
Bathroom
- Level: Main
- Dimensions: 6x9
Kitchen
- Level: Main
- Dimensions: 16x9
Living room
- Level: Main
- Dimensions: 22x15
Other
- Level: Main
- Dimensions: 4x9
Heating
- Central
Cooling
- Central Air, Electric
Appliances
- Included: Convection Oven, Electric Cooktop, Refrigerator, Microwave
- Laundry: None
Features
- Breakfast Bar, Ceiling Fan(s), High Ceilings, Living/Dining Room, Smart Thermostat, Tub Shower, Vanity, Eat-in Kitchen, Granite Counters, Kitchen Island, Kitchen/Dining Combo, Pantry
- Flooring: Wood
- Attic: None
- Has fireplace: No
- Fireplace features: None
Interior area
- Total interior livable area: 1,250 sqft
Property
Features
- Levels: One
- Stories: 1
- Patio & porch: Covered, Patio, Refrigerator
- Exterior features: Covered Patio, Outdoor Shower, Private Yard
- Pool features: None
- Fencing: Front Yard
- Has view: Yes
- View description: None
- Body of water: None
Lot
- Size: 9,143 sqft
Details
- Parcel number: 127262
Construction
Type & style
- Home type: SingleFamily
- Architectural style: Traditional
- Property subtype: Single Family Residence
Materials
- Metal Siding, Wood Siding
- Foundation: Raised, Slab
- Roof: Composition,Shingle
Condition
- Resale
- Year built: 1964
Utilities & green energy
- Sewer: Public Sewer
- Water: Public
- Utilities for property: Electricity Available, Water Available
Community & neighborhood
Community
- Community features: None, Sidewalks
Location
- Region: Killeen
- Subdivision: Rose Add 3rd Unit
Other
Other facts
- Listing agreement: Exclusive Right To Sell
- Listing terms: Cash,Conventional,FHA,VA Loan
Price history
| Date | Event | Price |
|---|---|---|
| 7/15/2025 | Sold | -- |
Source: | ||
| 6/10/2025 | Contingent | $199,000$159/sqft |
Source: | ||
| 5/12/2025 | Price change | $199,000-13.5%$159/sqft |
Source: | ||
| 4/22/2025 | Listed for sale | $230,000+155.6%$184/sqft |
Source: | ||
| 1/6/2025 | Sold | -- |
Source: | ||
Public tax history
| Year | Property taxes | Tax assessment |
|---|---|---|
| 2025 | $2,478 -4.4% | $122,146 -6.1% |
| 2024 | $2,591 +28.7% | $130,064 +22.3% |
| 2023 | $2,013 +8.2% | $106,315 +20.3% |
Find assessor info on the county website
Neighborhood: 76543
Nearby schools
GreatSchools rating
- 7/10Ira Cross Jr. Elementary SchoolGrades: PK-5Distance: 0.7 mi
- 3/10Manor Middle SchoolGrades: 6-8Distance: 0.7 mi
- 2/10Killeen High SchoolGrades: 9-12Distance: 1.1 mi
Schools provided by the listing agent
- District: Killeen ISD
Source: Central Texas MLS. This data may not be complete. We recommend contacting the local school district to confirm school assignments for this home.
Get a cash offer in 3 minutes
Find out how much your home could sell for in as little as 3 minutes with a no-obligation cash offer.
Estimated market value
$207,100
Get a cash offer in 3 minutes
Find out how much your home could sell for in as little as 3 minutes with a no-obligation cash offer.
Estimated market value
$207,100

