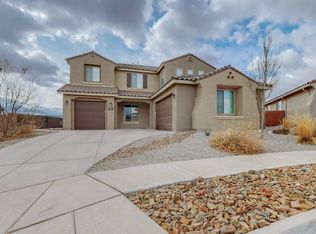Sold on 05/22/24
Price Unknown
3104 Yolanda Ct NE, Rio Rancho, NM 87144
4beds
3,500sqft
Single Family Residence
Built in 2022
8,276.4 Square Feet Lot
$637,500 Zestimate®
$--/sqft
$3,517 Estimated rent
Home value
$637,500
$580,000 - $701,000
$3,517/mo
Zestimate® history
Loading...
Owner options
Explore your selling options
What's special
Why wait to build,2 year new home. Exceptional home w/ over a $100K in upgrades. So many windows! Magnificent Starwood Pulte home with 22' ceiling in great room. Gorgeous wood look tile, stunning upgraded brass and black fixtures and hardware. Beautiful chef's kitchen with coveted kitchen island boasting waterfall edge Quartz counters. 42'' white shaker style cabinets w/ crown molding, canopy vent hood, gas cook-top. You will be wowed by the amazing Sandia views from all of the gathering spaces. Downstairs bedroom and full bathroom plus French-door enclosed office. Luxurious owner's suite with spa like bathroom. Loft for all of your loved ones to gather. Large covered patio & yard ready for your creativity. Additional info under ''MORE'
Zillow last checked: 8 hours ago
Listing updated: November 27, 2024 at 01:53pm
Listed by:
Megan F England 505-228-2212,
Vista Encantada Realtors, LLC
Bought with:
Marena T Jacoby, REC20220043
Coldwell Banker Legacy
Source: SWMLS,MLS#: 1056520
Facts & features
Interior
Bedrooms & bathrooms
- Bedrooms: 4
- Bathrooms: 4
- Full bathrooms: 3
- 1/2 bathrooms: 1
Primary bedroom
- Level: Upper
- Area: 240.12
- Dimensions: 13.8 x 17.4
Bedroom 2
- Level: Main
- Area: 153.4
- Dimensions: 11.8 x 13
Bedroom 3
- Level: Upper
- Area: 136.73
- Dimensions: 11.3 x 12.1
Bedroom 4
- Level: Upper
- Area: 132.25
- Dimensions: 11.5 x 11.5
Bedroom 5
- Description: Planning Center
- Level: Main
- Area: 62.7
- Dimensions: Planning Center
Dining room
- Level: Main
- Area: 143
- Dimensions: 11 x 13
Family room
- Description: Loft area
- Level: Upper
- Area: 320
- Dimensions: Loft area
Kitchen
- Level: Main
- Area: 156
- Dimensions: 13 x 12
Living room
- Level: Main
- Area: 316.8
- Dimensions: 18 x 17.6
Office
- Description: French Door
- Level: Main
- Area: 126.5
- Dimensions: French Door
Heating
- Central, Forced Air, Natural Gas
Cooling
- Refrigerated
Appliances
- Included: Built-In Gas Oven, Built-In Gas Range, Cooktop, Dishwasher, Disposal, Refrigerator
- Laundry: Gas Dryer Hookup, Washer Hookup, Dryer Hookup, ElectricDryer Hookup
Features
- Breakfast Bar, Cathedral Ceiling(s), Dual Sinks, Entrance Foyer, Family/Dining Room, Home Office, Kitchen Island, Loft, Living/Dining Room, Multiple Living Areas, Pantry, Shower Only, Separate Shower, Water Closet(s), Walk-In Closet(s)
- Flooring: Carpet, Tile
- Windows: Double Pane Windows, Insulated Windows, Vinyl
- Has basement: No
- Has fireplace: No
Interior area
- Total structure area: 3,500
- Total interior livable area: 3,500 sqft
Property
Parking
- Total spaces: 3
- Parking features: Attached, Finished Garage, Garage, Garage Door Opener
- Attached garage spaces: 3
Accessibility
- Accessibility features: None
Features
- Levels: Two
- Stories: 2
- Patio & porch: Covered, Patio
- Exterior features: Private Yard, Sprinkler/Irrigation
- Fencing: Wall
- Has view: Yes
Lot
- Size: 8,276 sqft
- Features: Landscaped, Views
Details
- Parcel number: R186535
- Zoning description: R-1
Construction
Type & style
- Home type: SingleFamily
- Property subtype: Single Family Residence
Materials
- Frame, Stucco
- Roof: Pitched,Tile
Condition
- Resale
- New construction: No
- Year built: 2022
Details
- Builder name: Pulte
Utilities & green energy
- Sewer: Public Sewer
- Water: Public
- Utilities for property: Electricity Connected, Natural Gas Connected, Sewer Connected, Water Connected
Green energy
- Energy generation: Solar
- Water conservation: Water-Smart Landscaping
Community & neighborhood
Location
- Region: Rio Rancho
HOA & financial
HOA
- Has HOA: Yes
- HOA fee: $44 monthly
- Services included: Common Areas
Other
Other facts
- Listing terms: Cash,Conventional,FHA,VA Loan
- Road surface type: Paved
Price history
| Date | Event | Price |
|---|---|---|
| 5/22/2024 | Sold | -- |
Source: | ||
| 4/18/2024 | Pending sale | $650,000$186/sqft |
Source: | ||
| 4/15/2024 | Price change | $650,000-2.8%$186/sqft |
Source: | ||
| 4/11/2024 | Price change | $669,000-0.9%$191/sqft |
Source: | ||
| 3/26/2024 | Price change | $675,000-0.7%$193/sqft |
Source: | ||
Public tax history
| Year | Property taxes | Tax assessment |
|---|---|---|
| 2025 | $8,036 +14.7% | $203,642 +20.5% |
| 2024 | $7,008 +2.1% | $169,033 +2.5% |
| 2023 | $6,865 +296.2% | $164,869 +714.9% |
Find assessor info on the county website
Neighborhood: 87144
Nearby schools
GreatSchools rating
- 4/10Cielo Azul Elementary SchoolGrades: K-5Distance: 2.3 mi
- 7/10Rio Rancho Middle SchoolGrades: 6-8Distance: 1.3 mi
- 7/10V Sue Cleveland High SchoolGrades: 9-12Distance: 2.1 mi
Schools provided by the listing agent
- Elementary: Cielo Azul
- Middle: Rio Rancho Mid High
- High: V. Sue Cleveland
Source: SWMLS. This data may not be complete. We recommend contacting the local school district to confirm school assignments for this home.
Get a cash offer in 3 minutes
Find out how much your home could sell for in as little as 3 minutes with a no-obligation cash offer.
Estimated market value
$637,500
Get a cash offer in 3 minutes
Find out how much your home could sell for in as little as 3 minutes with a no-obligation cash offer.
Estimated market value
$637,500
