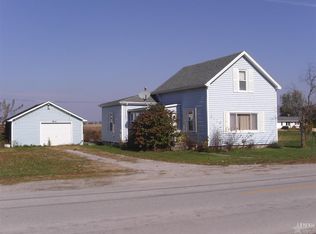PRIDE IN OWNERSHIP. THERE HAVE BEEN OVER $15,000 IN UPDATES IN THE PAST FEW YEARS. YOU WILL DRIVE UP TO A NEW SEALED DRIVEWAY, NEW GARAGE DOOR, GARAGE DOOR OPENER (W/ BLUE TOOTH), SHUTTERS AND FRONT DOOR (KEYLESS ENTRY). THIS WELL MAINTAINED 4 BEDROOM, 2.5 BATHROOM HAS A NEW THERMOSTAT (W/ APP), NEW FLOORING IN THE FAMILY ROOM AND DINING ROOM. A LARGE LIVING ROOM WITH A BEAUTIFUL FIREPLACE (WITH A BLOWER SYSTEM), WHICH CAN ALSO BE SEEN WHILE ENJOYING A CUP OF COFFEE IN THE BREAKFAST AREA. THERE IS ALSO A NICE DINING ROOM TO ENJOY WITH GUEST. NEW LIGHT FIXTURES IN THE KITCHEN AND DINING ROOM. THE POWERED ROOM ALSO RECEIVED A NEW UPDATED LOOK. UPSTAIRS YOU WILL FIND THE MASTER WITH A NICE STANDUP SHOWER. THERE ARE 3 MORE BEDROOMS AND ANOTHER FULL BATH. OUT TO THE BACK YARD YOU WILL ENJOY THE OPEN FIELD AN A NICE SIZE NEW SHED. TO ADD TO IT A NEW WATER SOFTENER-OWNED, OSMOSIS WATER SYSTEM AND THE GARAGE IS HEATED. THIS HOME IS ONLY A SHORT DRIVE FROM FORT WAYNE.
This property is off market, which means it's not currently listed for sale or rent on Zillow. This may be different from what's available on other websites or public sources.
