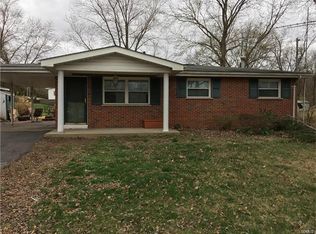Closed
Listing Provided by:
Angela Wibbenmeyer 314-249-1497,
SCHNEIDER Real Estate
Bought with: Worth Clark Realty
Price Unknown
3104 Willow Ln, High Ridge, MO 63049
3beds
1,542sqft
Single Family Residence
Built in 1962
2 Acres Lot
$283,800 Zestimate®
$--/sqft
$1,701 Estimated rent
Home value
$283,800
$258,000 - $309,000
$1,701/mo
Zestimate® history
Loading...
Owner options
Explore your selling options
What's special
Fenton life without the Fenton price in unincorporated High Ridge! Well preserved 60's time capsule! Open the front door and "groovy" oozes out. More than 16 reasons to stay here with a wood stove, fireplace, den, mothers counter, eat in kitchen, wall oven, oversized patio, shop, and huge driveway just to name a few! Searching for privacy? I got you! Large lot with mature trees backing to a creek off a private road, partially fenced. Nature surrounds in this spectacular setting! While there is an attached 2 car garage, photos of detached garage & shop are available upon request. Detached garage includes additional half bath, office, built in safe, 2 full bays, private office, and plenty of storage for all of your construction, mechanic & body work, hunting, and sports needs!
Zillow last checked: 8 hours ago
Listing updated: May 05, 2025 at 02:17pm
Listing Provided by:
Angela Wibbenmeyer 314-249-1497,
SCHNEIDER Real Estate
Bought with:
Sam E VandenBrink, 2021004195
Worth Clark Realty
Source: MARIS,MLS#: 23065239 Originating MLS: St. Charles County Association of REALTORS
Originating MLS: St. Charles County Association of REALTORS
Facts & features
Interior
Bedrooms & bathrooms
- Bedrooms: 3
- Bathrooms: 2
- Full bathrooms: 1
- 1/2 bathrooms: 1
- Main level bathrooms: 1
Heating
- Electric, Forced Air
Cooling
- Central Air, Electric
Appliances
- Included: Dryer, Microwave, Refrigerator, Oven, Washer, Electric Water Heater
Features
- Kitchen/Dining Room Combo, Eat-in Kitchen
- Flooring: Carpet
- Doors: Sliding Doors
- Basement: Partially Finished
- Number of fireplaces: 2
- Fireplace features: Wood Burning, Library, Living Room
Interior area
- Total structure area: 1,542
- Total interior livable area: 1,542 sqft
- Finished area above ground: 1,092
- Finished area below ground: 450
Property
Parking
- Total spaces: 4
- Parking features: Attached, Garage, Detached, Storage, Workshop in Garage
- Attached garage spaces: 4
Features
- Levels: Three Or More,Multi/Split
- Patio & porch: Patio
Lot
- Size: 2 Acres
- Features: Adjoins Wooded Area, Level
Details
- Additional structures: Second Garage, Workshop
- Parcel number: 035.022.01002014
- Special conditions: Standard
Construction
Type & style
- Home type: SingleFamily
- Architectural style: Traditional
- Property subtype: Single Family Residence
Materials
- Brick Veneer, Wood Siding, Cedar
Condition
- Year built: 1962
Utilities & green energy
- Sewer: Septic Tank
- Water: Well
Community & neighborhood
Location
- Region: High Ridge
- Subdivision: Boehling Acres
Other
Other facts
- Listing terms: Cash,Conventional,FHA,VA Loan
- Ownership: Private
- Road surface type: Concrete
Price history
| Date | Event | Price |
|---|---|---|
| 12/20/2023 | Sold | -- |
Source: | ||
| 12/4/2023 | Pending sale | $215,000$139/sqft |
Source: | ||
| 11/30/2023 | Listed for sale | $215,000$139/sqft |
Source: | ||
Public tax history
| Year | Property taxes | Tax assessment |
|---|---|---|
| 2025 | $2,002 +12.7% | $28,100 +14.2% |
| 2024 | $1,776 +0.5% | $24,600 |
| 2023 | $1,767 -0.1% | $24,600 |
Find assessor info on the county website
Neighborhood: 63049
Nearby schools
GreatSchools rating
- 7/10High Ridge Elementary SchoolGrades: K-5Distance: 1.2 mi
- 3/10Northwest Valley SchoolGrades: 6-8Distance: 2.6 mi
- 6/10Northwest High SchoolGrades: 9-12Distance: 7 mi
Schools provided by the listing agent
- Elementary: Cedar Springs Elem.
- Middle: Northwest Valley School
- High: Northwest High
Source: MARIS. This data may not be complete. We recommend contacting the local school district to confirm school assignments for this home.
Get a cash offer in 3 minutes
Find out how much your home could sell for in as little as 3 minutes with a no-obligation cash offer.
Estimated market value$283,800
Get a cash offer in 3 minutes
Find out how much your home could sell for in as little as 3 minutes with a no-obligation cash offer.
Estimated market value
$283,800
