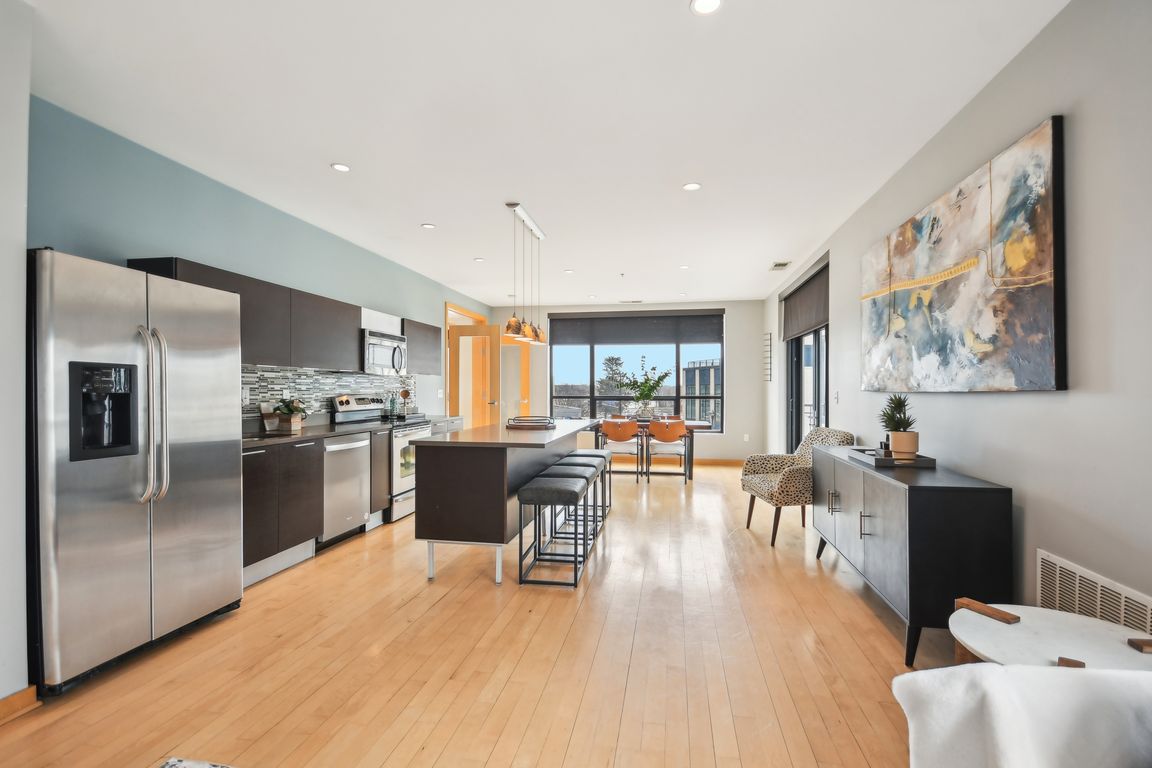
Pending
$424,900
2beds
1,500sqft
3104 W Lake St UNIT 202, Minneapolis, MN 55416
2beds
1,500sqft
High rise
Built in 2007
2 Attached garage spaces
$283 price/sqft
$1,022 monthly HOA fee
What's special
Hardwood maple floorsFront corner unitHigh ceilingsAbundance of natural lightWalls of windowsStainless steel appliancesOffice area
Welcome home to 3104 W Lake Street UNIT 202, a delightful urban oasis nestled in the vibrant city of Minneapolis, MN. Wonderful front corner unit in Loop Calhoun with walls of windows and an abundance of natural light. Priced today at $474,900, this stunning condominium is a perfect blend of luxury and ...
- 264 days |
- 95 |
- 1 |
Source: NorthstarMLS as distributed by MLS GRID,MLS#: 6688415
Travel times
Kitchen
Living Room
Primary Bedroom
Zillow last checked: 8 hours ago
Listing updated: November 03, 2025 at 06:16am
Listed by:
Christopher Broz 952-484-8956,
RE/MAX Advantage Plus,
Chris Potter 612-802-0408
Source: NorthstarMLS as distributed by MLS GRID,MLS#: 6688415
Facts & features
Interior
Bedrooms & bathrooms
- Bedrooms: 2
- Bathrooms: 2
- Full bathrooms: 1
- 1/2 bathrooms: 1
Rooms
- Room types: Living Room, Dining Room, Kitchen, Bedroom 1, Bedroom 2, Walk In Closet, Office, Deck
Bedroom 1
- Level: Main
- Area: 255 Square Feet
- Dimensions: 17x15
Bedroom 2
- Level: Main
- Area: 99 Square Feet
- Dimensions: 11x9
Deck
- Level: Main
- Area: 126 Square Feet
- Dimensions: 18x7
Dining room
- Level: Main
- Area: 135 Square Feet
- Dimensions: 15x9
Kitchen
- Level: Main
- Area: 225 Square Feet
- Dimensions: 15x15
Living room
- Level: Main
- Area: 225 Square Feet
- Dimensions: 15x15
Office
- Level: Main
- Area: 80 Square Feet
- Dimensions: 10x8
Walk in closet
- Level: Main
- Area: 88 Square Feet
- Dimensions: 11x8
Heating
- Forced Air
Cooling
- Central Air
Appliances
- Included: Dishwasher, Disposal, Dryer, Microwave, Range, Refrigerator, Stainless Steel Appliance(s), Washer
Features
- Basement: None
- Has fireplace: No
Interior area
- Total structure area: 1,500
- Total interior livable area: 1,500 sqft
- Finished area above ground: 1,500
- Finished area below ground: 0
Video & virtual tour
Property
Parking
- Total spaces: 2
- Parking features: Assigned, Attached, Covered, Asphalt, Floor Drain, Garage Door Opener, Heated Garage, Insulated Garage, Garage, Paved, Storage, Tuckunder Garage, Underground, Varies by Unit
- Attached garage spaces: 2
- Has uncovered spaces: Yes
Accessibility
- Accessibility features: Doors 36"+, Accessible Elevator Installed, Hallways 42"+, Door Lever Handles, No Stairs Internal
Features
- Levels: One
- Stories: 1
- Has view: Yes
- View description: City Lights, Lake, Panoramic, South
- Has water view: Yes
- Water view: Lake
- Waterfront features: Lake View, Road Between Waterfront And Home, Waterfront Num(27003100), Lake Chain, Lake Acres(419), Lake Chain Acres(1049), Lake Depth(82)
- Body of water: Bde Maka Ska,Minneapolis
Lot
- Features: Near Public Transit
Details
- Foundation area: 1500
- Parcel number: 3202924340558
- Zoning description: Residential-Single Family
Construction
Type & style
- Home type: Condo
- Property subtype: High Rise
- Attached to another structure: Yes
Materials
- Brick/Stone
- Roof: Age Over 8 Years,Flat
Condition
- Age of Property: 18
- New construction: No
- Year built: 2007
Utilities & green energy
- Gas: Natural Gas
- Sewer: City Sewer/Connected
- Water: City Water/Connected
- Utilities for property: Underground Utilities
Community & HOA
Community
- Security: Fire Sprinkler System, Security Lights
- Subdivision: Loop Calhoun Condos
HOA
- Has HOA: Yes
- Amenities included: Car Wash, Concrete Floors & Walls, Elevator(s), Fire Sprinkler System, In-Ground Sprinkler System, Lobby Entrance, Security Lighting
- Services included: Maintenance Structure, Cable TV, Controlled Access, Hazard Insurance, Internet, Lawn Care, Maintenance Grounds, Professional Mgmt, Recreation Facility, Trash, Security, Sewer, Shared Amenities, Snow Removal
- HOA fee: $1,022 monthly
- HOA name: First Service Residential
- HOA phone: 952-277-2700
Location
- Region: Minneapolis
Financial & listing details
- Price per square foot: $283/sqft
- Tax assessed value: $385,000
- Annual tax amount: $5,707
- Date on market: 3/20/2025
- Cumulative days on market: 215 days