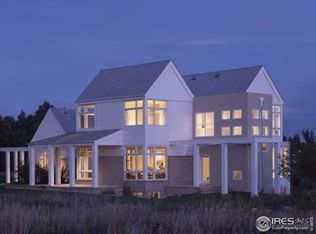Luxury home for rent with guest house in Terry Lake. This gorgeous house, nicknamed "The Glass House" is one-of-a-kind and is located 5 minutes north of Old Town. Between the unique architecture and the stunning Maple woodwork throughout the house, this property is truly one-of-a-kind. Located on 2.13 acres, this hidden gem will give any tenant a sense of privacy. The house boasts an updated gourmet kitchen, an integrated speaker system throughout the house, covered patio with hookups for an outdoor television, fire pit, water feature and luscious green landscaping with a fruit tree. The house has a spacious 3 car garage and room for more in the multi-entrance driveway. With floor to ceiling windows, the amount of natural light makes you almost forget you are indoors. The master bedroom suite has a sizable walk-in closet and a custom maple bed frame, with views to the firepit area. The attached bathroom has a shower and a large, deep tub. With a conveniently located new washer/dryer and nearby wine cooler, this house is move in ready! With integrated smart home technology, you can control lights and the thermostat with the Amazon Alexa's around the house. This system can easily be tied in with a security system of your choice. This property has a guest cabin with two bedrooms and one bathroom, that has its own mailing address. The cabin is turn key ready for visitors or a tenant of your choice with laundry and a full kitchen. There is a covered storage area by the guest cabin that could be used as a chicken coop or a large outdoor dog kennel. Renter will pay all utilities, lawn maintenance and general upkeep of the property. Household pets only, upon approval with an additional non-refundable deposit per animal (Chickens exempt). NO SMOKING INDOORS AT ALL IN EITHER BUILDING. No changes to the property in any way may be made without prior approval. Must Have Current Renter's Insurance and every Tenant must make a separate application per Adult. UPDATE: 6,500.00 for the house alone, 7,500.00 for both. Renter will pay all utilities and renters have option for yard maintenance/snow removal to be included in rent. Leasing period of a year. Household pets only, upon approval with an additional non-refundable deposit of $500 per animal. Chickens exempt. NO SMOKING INDOORS AT ALL No changes to the property in any way may be made, without prior approval. Must Have Current Renter's Insurance. Every Tenant must make a sepertate application per Adult.
This property is off market, which means it's not currently listed for sale or rent on Zillow. This may be different from what's available on other websites or public sources.
