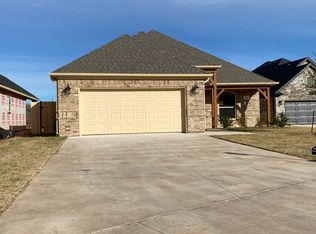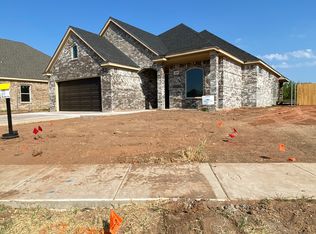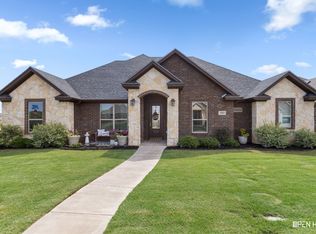Designed and built by Texas Association of Builders award winning Builder. $141.89/total sf under roof includes wonderful 4 bedrooms, 3 baths, 2 car garage home on a 8,489 sq ft lot. Open floor plan design located in prestigious Bridge Creek Estates. Includes 8 ft island, Dual Fuel slide-in gas 30" Range, Stainless Steel sink and granite countertops. Built-ins in living room. 42-inch gas fireplace. Locally made custom cabinets throughout. Spacious master bedroom with generous walk-in closet. Porcelain tile wood looking floors. Lots of linen storage and closets. Covered patio, cedar privacy fencing, tank less water heater, foam insulation, irrigation system, front eve lights, Bermuda grass sod, flowers and shrubs.
This property is off market, which means it's not currently listed for sale or rent on Zillow. This may be different from what's available on other websites or public sources.



