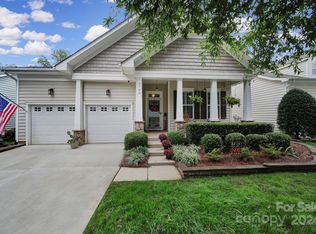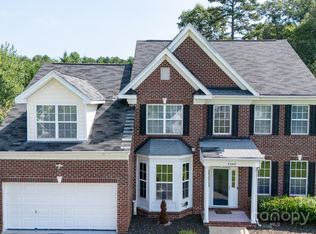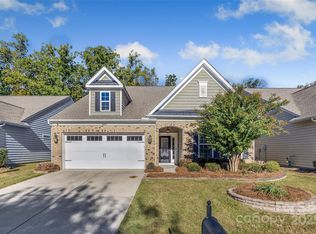Welcome to 3104 Streamhaven Drive, a lovely hideaway in the center of the quiet Cobblestone neighborhood of Indian Land. This immaculately kept three-bedroom, three-bathroom home, close to Ballantyne, Charlotte, and Fort Mill, seamlessly combines classic charm with contemporary convenience. When you enter, you'll find a large, light-filled space with beautiful architectural features like crown molding, wainscoting, and hardwood flooring on the main floor. A well-appointed kitchen with granite countertops, stainless steel appliances, lots of cabinets, large pantry and a chic tile backsplash flows naturally from the open-concept living and dining areas. The family room is anchored by a warm gas fireplace, and a flexible area with French doors is ideal for a home office or guest suite. The tranquil ensuite features a tray ceiling, a custom walk-in closet, and a spa-style bathroom with tile flooring, a garden tub, and a walk-in shower. The basement has an extra bedroom providing flexibility for expanding families, guests, or other uses. With a large bedroom, a full bathroom, and direct entrance to a covered patio, the finished walk-out rivals the main living area and is perfect for entertaining on the weekends or living with many generations. Enjoy tranquil views of the thick forests and blossoming trees from the screened porch outside—a veritable nature and bird lover's paradise. This house is built for comfort, connection, offers lots of storage, and a quiet garden retreat. The Cobblestone community is situated in a desirable area with well regarded schools and convenient access to many and growing neighborhood amenities. (Note: All photos have been virtually staged for inspiration)
Active
$499,000
3104 Streamhaven Dr, Indian Land, SC 29707
4beds
3,010sqft
Est.:
Single Family Residence
Built in 2011
0.14 Acres Lot
$495,200 Zestimate®
$166/sqft
$223/mo HOA
What's special
- 63 days |
- 952 |
- 72 |
Zillow last checked: 8 hours ago
Listing updated: December 06, 2025 at 12:06pm
Listing Provided by:
Raymond Hernandez raymond.hernandez@cbrealty.com,
Coldwell Banker Realty
Source: Canopy MLS as distributed by MLS GRID,MLS#: 4309394
Tour with a local agent
Facts & features
Interior
Bedrooms & bathrooms
- Bedrooms: 4
- Bathrooms: 3
- Full bathrooms: 3
- Main level bedrooms: 3
Primary bedroom
- Level: Main
Bedroom s
- Level: Main
Bedroom s
- Level: Basement
Bathroom full
- Level: Main
Bathroom full
- Level: Main
Bathroom full
- Level: Basement
Other
- Level: Main
Dining area
- Level: Main
Flex space
- Level: Basement
Kitchen
- Level: Main
Laundry
- Level: Main
Living room
- Level: Main
Recreation room
- Level: Basement
Utility room
- Level: Basement
Heating
- Central
Cooling
- Central Air
Appliances
- Included: Dishwasher, Disposal, Electric Range, Microwave, Refrigerator, Washer/Dryer
- Laundry: Laundry Room
Features
- Flooring: Carpet, Hardwood, Tile
- Basement: Daylight,Finished,Interior Entry,Storage Space,Sump Pump,Walk-Out Access
- Fireplace features: Gas
Interior area
- Total structure area: 1,692
- Total interior livable area: 3,010 sqft
- Finished area above ground: 1,692
- Finished area below ground: 1,318
Property
Parking
- Total spaces: 2
- Parking features: Driveway, Attached Garage, Garage Door Opener, Keypad Entry, Garage on Main Level
- Attached garage spaces: 2
- Has uncovered spaces: Yes
Features
- Levels: One
- Stories: 1
- Patio & porch: Covered, Patio, Rear Porch, Screened
- Pool features: Community
Lot
- Size: 0.14 Acres
- Dimensions: 6249 sq. ft.
Details
- Parcel number: 0013G0A082.00
- Zoning: PDD
- Special conditions: Standard
Construction
Type & style
- Home type: SingleFamily
- Property subtype: Single Family Residence
Materials
- Vinyl
- Roof: Composition
Condition
- New construction: No
- Year built: 2011
Utilities & green energy
- Sewer: County Sewer
- Water: County Water
- Utilities for property: Cable Available, Electricity Connected
Community & HOA
Community
- Features: Clubhouse
- Security: Carbon Monoxide Detector(s), Radon Mitigation System, Smoke Detector(s)
- Subdivision: Cobblestone
HOA
- Has HOA: Yes
- HOA fee: $223 monthly
- HOA name: Braesael Management
- HOA phone: 704-847-3507
Location
- Region: Indian Land
Financial & listing details
- Price per square foot: $166/sqft
- Tax assessed value: $313,600
- Annual tax amount: $4,334
- Date on market: 10/9/2025
- Cumulative days on market: 260 days
- Listing terms: Cash,Conventional,FHA,USDA Loan,VA Loan
- Electric utility on property: Yes
- Road surface type: Concrete, Paved
Estimated market value
$495,200
$470,000 - $520,000
$2,894/mo
Price history
Price history
| Date | Event | Price |
|---|---|---|
| 10/10/2025 | Listed for sale | $499,000$166/sqft |
Source: | ||
| 10/1/2025 | Listing removed | $499,000$166/sqft |
Source: | ||
| 6/13/2025 | Price change | $499,000-2.2%$166/sqft |
Source: | ||
| 5/7/2025 | Price change | $510,000-8.8%$169/sqft |
Source: | ||
| 4/23/2025 | Price change | $559,000-1.8%$186/sqft |
Source: | ||
Public tax history
Public tax history
| Year | Property taxes | Tax assessment |
|---|---|---|
| 2024 | $4,334 +6.4% | $12,544 +6.4% |
| 2023 | $4,073 +2.1% | $11,785 |
| 2022 | $3,989 | $11,785 |
Find assessor info on the county website
BuyAbility℠ payment
Est. payment
$3,049/mo
Principal & interest
$2431
HOA Fees
$223
Other costs
$395
Climate risks
Neighborhood: Indian Land
Nearby schools
GreatSchools rating
- 10/10Indian Land Elementary SchoolGrades: K-5Distance: 0.6 mi
- 4/10Indian Land Middle SchoolGrades: 6-8Distance: 0.4 mi
- 7/10Indian Land High SchoolGrades: 9-12Distance: 4.7 mi
Schools provided by the listing agent
- Elementary: Indian Land
- Middle: Indian Land
- High: Indian Land
Source: Canopy MLS as distributed by MLS GRID. This data may not be complete. We recommend contacting the local school district to confirm school assignments for this home.
- Loading
- Loading





