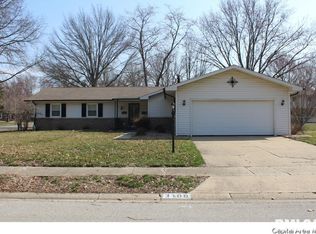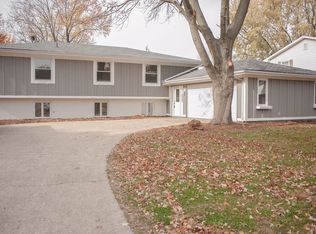Sold for $244,250 on 03/20/23
$244,250
3104 Stonehill Dr, Springfield, IL 62704
4beds
2,820sqft
Single Family Residence, Residential
Built in 1970
0.31 Acres Lot
$283,000 Zestimate®
$87/sqft
$2,597 Estimated rent
Home value
$283,000
$269,000 - $297,000
$2,597/mo
Zestimate® history
Loading...
Owner options
Explore your selling options
What's special
You'll love this totally rehabbed home in Westchester subdivision! This home has been lovingly restored with a brand new kitchen and all new appliances! New luxury vinyl plank flooring in all the main living areas! All the bedrooms have new carpet. The family room has new patio doors! New 96% energy efficient 2-stage Rudd furnace and new water heater! Your kids and dogs will love the huge fenced in yard! Only a few blocks away from Lindbergh Park!
Zillow last checked: 8 hours ago
Listing updated: December 08, 2023 at 12:01pm
Listed by:
Mary Jo Welch Mobl:217-652-1042,
RE/MAX Professionals
Bought with:
Raegan Parker, 475191649
The Real Estate Group, Inc.
Source: RMLS Alliance,MLS#: CA1019995 Originating MLS: Capital Area Association of Realtors
Originating MLS: Capital Area Association of Realtors

Facts & features
Interior
Bedrooms & bathrooms
- Bedrooms: 4
- Bathrooms: 3
- Full bathrooms: 2
- 1/2 bathrooms: 1
Bedroom 1
- Level: Upper
- Dimensions: 15ft 3in x 11ft 0in
Bedroom 2
- Level: Upper
- Dimensions: 13ft 0in x 10ft 0in
Bedroom 3
- Level: Upper
- Dimensions: 13ft 0in x 10ft 0in
Bedroom 4
- Level: Upper
- Dimensions: 10ft 6in x 9ft 6in
Other
- Level: Main
- Dimensions: 11ft 0in x 10ft 0in
Additional room
- Description: Rec Room
- Level: Basement
- Dimensions: 19ft 0in x 11ft 0in
Family room
- Level: Main
- Dimensions: 18ft 0in x 11ft 6in
Kitchen
- Level: Main
- Dimensions: 12ft 0in x 11ft 0in
Laundry
- Level: Basement
Living room
- Level: Main
- Dimensions: 21ft 0in x 12ft 0in
Lower level
- Area: 940
Main level
- Area: 1880
Upper level
- Area: 0
Heating
- Forced Air
Cooling
- Central Air
Appliances
- Included: Dishwasher, Microwave, Range, Refrigerator
Features
- Ceiling Fan(s), Vaulted Ceiling(s)
- Basement: Partial,Partially Finished
Interior area
- Total structure area: 2,820
- Total interior livable area: 2,820 sqft
Property
Parking
- Total spaces: 2
- Parking features: Attached
- Attached garage spaces: 2
Features
- Patio & porch: Patio
Lot
- Size: 0.31 Acres
- Dimensions: 82 x 125 x 48 x 130
- Features: Level
Details
- Additional structures: Outbuilding
- Parcel number: 22180105002
Construction
Type & style
- Home type: SingleFamily
- Property subtype: Single Family Residence, Residential
Materials
- Frame, Aluminum Siding, Brick
- Foundation: Concrete Perimeter
- Roof: Shingle
Condition
- New construction: No
- Year built: 1970
Utilities & green energy
- Sewer: Public Sewer
- Water: Public
Community & neighborhood
Location
- Region: Springfield
- Subdivision: Westchester
Price history
| Date | Event | Price |
|---|---|---|
| 3/20/2023 | Sold | $244,250-2.3%$87/sqft |
Source: | ||
| 2/10/2023 | Pending sale | $249,900$89/sqft |
Source: | ||
| 1/30/2023 | Price change | $249,900-2%$89/sqft |
Source: | ||
| 1/18/2023 | Price change | $254,900-1.9%$90/sqft |
Source: | ||
| 1/12/2023 | Listed for sale | $259,900+57.5%$92/sqft |
Source: | ||
Public tax history
| Year | Property taxes | Tax assessment |
|---|---|---|
| 2024 | $6,227 +2.9% | $80,138 +9.5% |
| 2023 | $6,050 +54% | $73,199 +46.8% |
| 2022 | $3,930 +4% | $49,854 +3.9% |
Find assessor info on the county website
Neighborhood: Westchester
Nearby schools
GreatSchools rating
- 8/10Sandburg Elementary SchoolGrades: K-5Distance: 0.9 mi
- 3/10Benjamin Franklin Middle SchoolGrades: 6-8Distance: 2.1 mi
- 2/10Springfield Southeast High SchoolGrades: 9-12Distance: 4.7 mi

Get pre-qualified for a loan
At Zillow Home Loans, we can pre-qualify you in as little as 5 minutes with no impact to your credit score.An equal housing lender. NMLS #10287.

