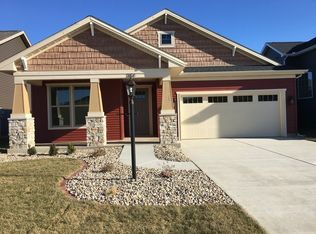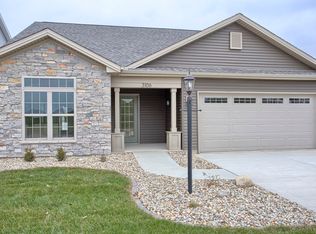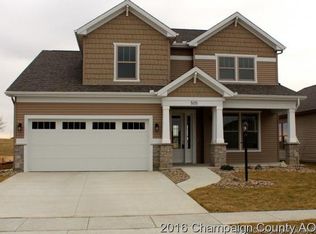Brand New Construction Ranch Home with 3 Bedroom, 2 Full Baths, 2 Car Garage. Kitchen has been furnished with the following stainless appliances: Refrigerator, Stove, Microwave, Dishwasher, Disposal. The Kitchen boasts a center island with large sink, plenty of cabinets and counter space. The dining area is open to the Great Room and covered porch. The master suite has private full bath with bath tub and separate shower, plus a large walk-in closet. 2 other bedrooms have a full bath between them. One of the bedrooms has french doors and being shown as a home den/office space. The home is located one block from neighborhood park. The home's neighborhood is 2 minutes from several grocery stores, restaurants, movie theater, several shopping centers and mall. A must see!
This property is off market, which means it's not currently listed for sale or rent on Zillow. This may be different from what's available on other websites or public sources.



