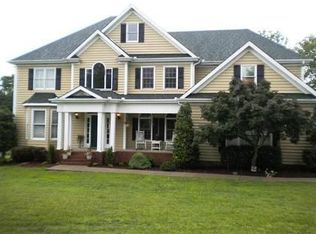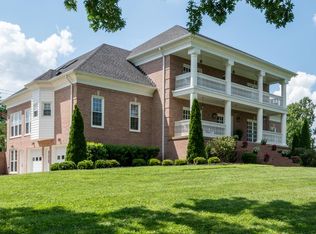Seller offering $10k closing cost incentive! Light-filled contemporary home w/incredible water view from every rear window. Fresh paint, fixtures & floors. 2.3 acre lot w/private lane in rear that runs along Old Hickory lake shore. Upper & lower levels have kitchen, laundry & garage space. Lower level could be income producing or in-law/teen quarters. Lower garage is extra long to accommodate boat. All bedrooms have private bath access. Pictures do not do it justice-views are breathtaking!
This property is off market, which means it's not currently listed for sale or rent on Zillow. This may be different from what's available on other websites or public sources.

