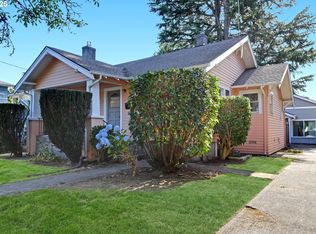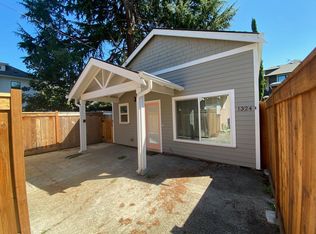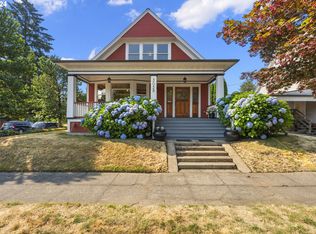Sold
$860,000
3104 SE Main St, Portland, OR 97214
3beds
2,383sqft
Residential, Single Family Residence
Built in 1907
5,662.8 Square Feet Lot
$837,400 Zestimate®
$361/sqft
$3,307 Estimated rent
Home value
$837,400
$796,000 - $879,000
$3,307/mo
Zestimate® history
Loading...
Owner options
Explore your selling options
What's special
New improved price for this Four Square offers the best of both worlds - the charm & character of yesteryear with updates where it counts. Classic style with full covered front porch, offset front door, high ceilings upstairs, arches and great flow between rooms meets updated systems & beautiful remodeling throughout. The main floor is perfect for entertaining. The kitchen is the heart of the home where family & friends will gather. No expense was spared in the 2018 remodel, including professional-grade appliances, granite counters, french doors opening to the spacious deck, Pratt & Larson tile & storage galore - it's a chef's dream come true! The oversized dining room features a Jotul wood stove and a built-in window seat for that hygge vibe. The living room is large enough for two full couches yet feels intimate and warm with new high-end Marvin wood windows. A stunning 1/2 bath on the main means you and your guests don't have to "head" upstairs. When the party is over, a wide fir-tread staircase leads you to three oversized bedrooms with stunning Viridian reclaimed fishtail oak floors. The beauty of a Four Square is the high ceilings upstairs - no ducking, unlike most old Portland homes. There's plenty of closet space including a walk in closet and second closet in the primary. The bathroom is spacious and elegant with period tile, towel warmer, storage, soaking tub and shower. The unfinished basement has high ceilings & plenty of storage space - finish it off and have a bonus room! All of this on an oversized, fenced corner lot with fruit trees, a spacious deck for outdoor dining and entertaining, custom raised beds for your vegetable dreams, and a rare two-car garage. Park your cars, turn it into a workshop, or use it all for storage. This perfect package is located near Belmont, Hawthorne & Division with a 100 Bike and 95 Walk Score. Restaurants, cafes, shopping and coffee galore! [Home Energy Score = 5. HES Report at https://rpt.greenbuildingregistry.com/hes/OR10186031]
Zillow last checked: 8 hours ago
Listing updated: November 08, 2025 at 09:00pm
Listed by:
Laurie Gilmer 503-347-3565,
Think Real Estate,
Laura Wood 503-545-9912,
Think Real Estate
Bought with:
Chelsea Wright, 201214707
eXp Realty, LLC
Source: RMLS (OR),MLS#: 23292304
Facts & features
Interior
Bedrooms & bathrooms
- Bedrooms: 3
- Bathrooms: 2
- Full bathrooms: 1
- Partial bathrooms: 1
- Main level bathrooms: 1
Primary bedroom
- Features: Ceiling Fan, Hardwood Floors, Closet, High Ceilings, Walkin Closet
- Level: Upper
- Area: 132
- Dimensions: 11 x 12
Bedroom 2
- Features: Ceiling Fan, Hardwood Floors, Closet, High Ceilings
- Level: Upper
- Area: 132
- Dimensions: 11 x 12
Bedroom 3
- Features: Hardwood Floors, Closet, High Ceilings
- Level: Upper
- Area: 132
- Dimensions: 11 x 12
Dining room
- Features: Bay Window, Builtin Features, Hardwood Floors, Wood Stove
- Level: Main
- Area: 247
- Dimensions: 19 x 13
Kitchen
- Features: Builtin Refrigerator, Dishwasher, Gourmet Kitchen, Pantry, Free Standing Range, Granite, Tile Floor
- Level: Main
Living room
- Features: Hardwood Floors, High Ceilings
- Level: Main
- Area: 196
- Dimensions: 14 x 14
Heating
- Forced Air 95 Plus
Cooling
- Central Air
Appliances
- Included: Built In Oven, Built-In Refrigerator, Dishwasher, Free-Standing Gas Range, Plumbed For Ice Maker, Range Hood, Stainless Steel Appliance(s), Free-Standing Range, Gas Water Heater, Tankless Water Heater
- Laundry: Laundry Room
Features
- Ceiling Fan(s), Granite, High Ceilings, Soaking Tub, Closet, Built-in Features, Gourmet Kitchen, Pantry, Walk-In Closet(s), Tile
- Flooring: Hardwood, Tile, Wood
- Windows: Double Pane Windows, Wood Frames, Bay Window(s)
- Basement: Full,Unfinished
- Number of fireplaces: 1
- Fireplace features: Stove, Wood Burning Stove
Interior area
- Total structure area: 2,383
- Total interior livable area: 2,383 sqft
Property
Parking
- Total spaces: 2
- Parking features: Driveway, Off Street, Garage Door Opener, Detached, Oversized
- Garage spaces: 2
- Has uncovered spaces: Yes
Features
- Stories: 3
- Patio & porch: Deck, Porch
- Exterior features: Garden, Raised Beds, Yard
- Fencing: Fenced
Lot
- Size: 5,662 sqft
- Features: Corner Lot, Level, SqFt 5000 to 6999
Details
- Parcel number: R123487
Construction
Type & style
- Home type: SingleFamily
- Architectural style: Four Square
- Property subtype: Residential, Single Family Residence
Materials
- Asbestos
- Foundation: Concrete Perimeter
- Roof: Composition
Condition
- Updated/Remodeled
- New construction: No
- Year built: 1907
Utilities & green energy
- Gas: Gas
- Sewer: Public Sewer
- Water: Public
- Utilities for property: DSL
Community & neighborhood
Location
- Region: Portland
- Subdivision: Sunnyside / Hawthorne
Other
Other facts
- Listing terms: Cash,Conventional
- Road surface type: Paved
Price history
| Date | Event | Price |
|---|---|---|
| 10/31/2023 | Sold | $860,000+1.2%$361/sqft |
Source: | ||
| 10/17/2023 | Pending sale | $849,900$357/sqft |
Source: | ||
| 10/6/2023 | Price change | $849,900-2.9%$357/sqft |
Source: | ||
| 9/22/2023 | Listed for sale | $874,900+13.6%$367/sqft |
Source: | ||
| 9/18/2020 | Sold | $769,900-1.9%$323/sqft |
Source: | ||
Public tax history
| Year | Property taxes | Tax assessment |
|---|---|---|
| 2025 | $8,993 +3.7% | $333,770 +3% |
| 2024 | $8,670 +4% | $324,050 +3% |
| 2023 | $8,337 +2.2% | $314,620 +3% |
Find assessor info on the county website
Neighborhood: Sunnyside
Nearby schools
GreatSchools rating
- 9/10Sunnyside Environmental SchoolGrades: K-8Distance: 0.2 mi
- 6/10Franklin High SchoolGrades: 9-12Distance: 1.5 mi
Schools provided by the listing agent
- Elementary: Sunnyside Env
- Middle: Sunnyside Env
- High: Franklin
Source: RMLS (OR). This data may not be complete. We recommend contacting the local school district to confirm school assignments for this home.
Get a cash offer in 3 minutes
Find out how much your home could sell for in as little as 3 minutes with a no-obligation cash offer.
Estimated market value$837,400
Get a cash offer in 3 minutes
Find out how much your home could sell for in as little as 3 minutes with a no-obligation cash offer.
Estimated market value
$837,400


