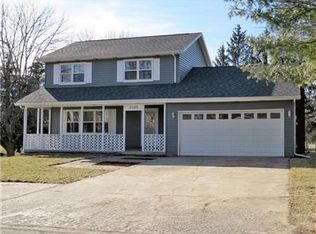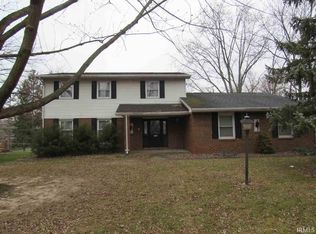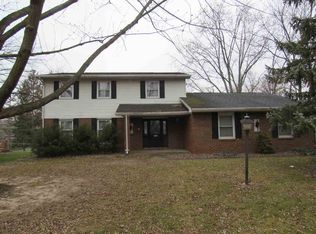Closed
$262,000
3104 S Albright Rd, Kokomo, IN 46902
3beds
2,708sqft
Single Family Residence
Built in 1966
0.56 Acres Lot
$292,900 Zestimate®
$--/sqft
$2,287 Estimated rent
Home value
$292,900
$258,000 - $334,000
$2,287/mo
Zestimate® history
Loading...
Owner options
Explore your selling options
What's special
WOW LOOK AT ALL THE AMENTITIES THIS HOME OFFERS--Looking for a 3 or 4 BR home offering 3.5 baths, fully applianced, oversized kitchen offering island and built in desk with abundance of cabinetry, super large Family Room with fireplace, formal Living Room, and Sunroom that steps out to your in-ground pool. You are also graced with a nice deck. You won't need to go on a vacation because you will enjoy all the amenities that your home now offers. On top of all this, you are also graced with a basement. This home offers something for everyone. Enjoy your home this summer by the pool or just lounging on your deck. A very extraordinary home to meet your needs.
Zillow last checked: 8 hours ago
Listing updated: June 07, 2024 at 08:20am
Listed by:
Pam F Maloney Main:765-454-7300,
RE/MAX Realty One
Bought with:
Brian Frederickson, RB18001045
Pinnacle Group Real Estate Services
Source: IRMLS,MLS#: 202407867
Facts & features
Interior
Bedrooms & bathrooms
- Bedrooms: 3
- Bathrooms: 4
- Full bathrooms: 3
- 1/2 bathrooms: 1
Bedroom 1
- Level: Upper
Bedroom 2
- Level: Upper
Family room
- Level: Lower
- Area: 513
- Dimensions: 27 x 19
Kitchen
- Level: Main
- Area: 297
- Dimensions: 27 x 11
Living room
- Level: Main
- Area: 336
- Dimensions: 24 x 14
Heating
- Hot Water
Cooling
- Central Air, Ceiling Fan(s)
Appliances
- Included: Disposal, Dishwasher, Microwave, Refrigerator, Washer, Dryer-Electric, Electric Range, Gas Water Heater
- Laundry: Electric Dryer Hookup, Sink, Washer Hookup
Features
- Built-in Desk, Tray Ceiling(s), Ceiling Fan(s), Laminate Counters, Kitchen Island, Stand Up Shower, Tub/Shower Combination, Great Room
- Flooring: Hardwood, Carpet, Tile
- Windows: Window Treatments
- Basement: Unfinished,Block
- Attic: Pull Down Stairs
- Number of fireplaces: 1
- Fireplace features: Family Room, Wood Burning
Interior area
- Total structure area: 3,358
- Total interior livable area: 2,708 sqft
- Finished area above ground: 2,708
- Finished area below ground: 0
Property
Parking
- Total spaces: 2
- Parking features: Attached, Garage Door Opener
- Attached garage spaces: 2
Features
- Levels: Three Story
- Stories: 3
- Patio & porch: Deck
- Pool features: In Ground
- Waterfront features: None
Lot
- Size: 0.56 Acres
- Dimensions: 120 x 188
- Features: Level, City/Town/Suburb
Details
- Additional structures: Shed
- Parcel number: 341008351004.000002
- Other equipment: Pool Equipment
Construction
Type & style
- Home type: SingleFamily
- Architectural style: Other
- Property subtype: Single Family Residence
Materials
- Vinyl Siding, Limestone
- Roof: Asphalt
Condition
- New construction: No
- Year built: 1966
Utilities & green energy
- Sewer: City
- Water: City
- Utilities for property: Cable Connected
Community & neighborhood
Security
- Security features: Smoke Detector(s)
Location
- Region: Kokomo
- Subdivision: Stoney Brook
Price history
| Date | Event | Price |
|---|---|---|
| 6/6/2024 | Sold | $262,000-5.8% |
Source: | ||
| 3/11/2024 | Listed for sale | $278,000 |
Source: | ||
Public tax history
| Year | Property taxes | Tax assessment |
|---|---|---|
| 2024 | $429 +2% | $198,700 +9.1% |
| 2023 | $421 +2% | $182,100 +3.1% |
| 2022 | $412 +2% | $176,700 +15.9% |
Find assessor info on the county website
Neighborhood: 46902
Nearby schools
GreatSchools rating
- 4/10Elwood Haynes Elementary SchoolGrades: PK-5Distance: 1.9 mi
- 5/10Maple Crest Middle SchoolGrades: 6-8Distance: 1.3 mi
- 3/10Kokomo High SchoolGrades: 9-12Distance: 2.6 mi
Schools provided by the listing agent
- Elementary: Elwood Haynes
- Middle: Maple Crest
- High: Kokomo
- District: Kokomo-Center Township Cons. S.D.
Source: IRMLS. This data may not be complete. We recommend contacting the local school district to confirm school assignments for this home.

Get pre-qualified for a loan
At Zillow Home Loans, we can pre-qualify you in as little as 5 minutes with no impact to your credit score.An equal housing lender. NMLS #10287.


