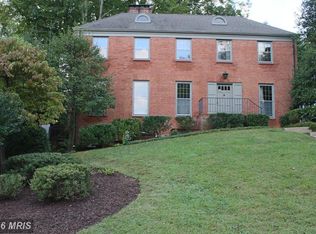Welcome to this expansive and light filled Waverly Taylor built home, on a quiet tree lined street in Chevy Chase.This gracious home has the best of both worlds with both open & private spaces and modernity & 1930's charm. On the first level, you'll find a renovated kitchen /family room which features sub zero and wolf appliances, high end fixtures, and neolith counters. Beautiful doors open from this area on to the very large flagstone patio - perfect for entertaining. There's also an elegant dining room, a gorgeous living room with lovely built ins and fireplace, an additional large family room, a half bath, and an office with a private entrance. The 2nd level features the convenient laundry, 3 bedrooms and 2 hall renovated baths, plus an owners bedroom with a luxurious spa like en suite bath. A full staircase was added to a 3rd floor bedroom.The first floor and the owner's suite have high ceilings and you'll find all new light fixtures and hardware throughout.The lower level features a playroom/ exercise room with an exposed brick wall, as well as a full bath and the entrance to the large garage. In turn key condition, 3104 Rolling Road is the epitome of tastefulness. No Sign House sits on the corner of Vale and Rolling facing Vale
This property is off market, which means it's not currently listed for sale or rent on Zillow. This may be different from what's available on other websites or public sources.
