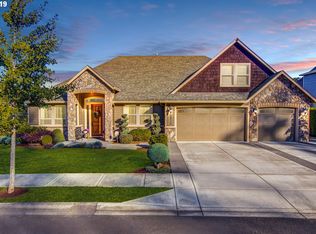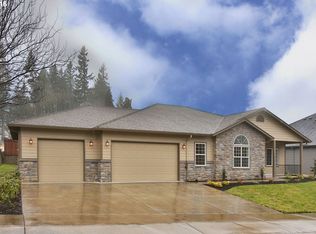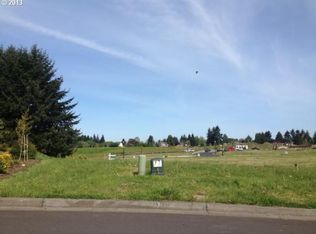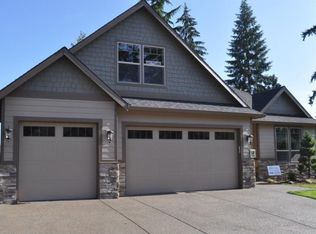Sold
$941,950
3104 NW View Rd, Vancouver, WA 98685
4beds
2,611sqft
Residential, Single Family Residence
Built in 2013
8,276.4 Square Feet Lot
$924,800 Zestimate®
$361/sqft
$3,295 Estimated rent
Home value
$924,800
$869,000 - $980,000
$3,295/mo
Zestimate® history
Loading...
Owner options
Explore your selling options
What's special
Welcome to this exquisite, custom-built ranch home, meticulously crafted in 2013 by a local master builder. From the moment you step inside, you'll be enveloped in the warmth and sophistication of this exceptional residence. The interior boasts stunning Tennessee white oak floors, supported by robust 1 7/8 subflooring, ensuring durability and timeless elegance.As you explore the home, you'll appreciate the high ceilings, which create a sense of airiness and generosity, while the under-cabinet lighting adds a touch of warmth and ambiance. The extra-wide hallways and doorways provide effortless navigation, making this home an excellent choice for those seeking ease of accessibility.The heart of the home is undoubtedly the expansive, open kitchen – a true culinary haven. This stunning space features a built-in 6-burner range, double oven, and stainless range hood, perfect for the discerning chef. The striking brushed granite countertop on the large island adds a touch of sophistication, while the charming office nook and spacious breakfast nook create a warm and inviting atmosphere. An abundance of natural light pours in through the thoughtfully placed transom windows, illuminating the space and creating a sense of warmth.Additional highlights of this exceptional home include a laundry room with granite counters and sink, a large primary suite with a spacious walk-in closet and roll-in shower, and an oversized 3-car garage – perfect for the car enthusiast or those requiring ample storage.This remarkable home has been meticulously maintained, with recent updates including a new stainless refrigerator, ensuring that every aspect of the property is in impeccable condition. Whether you're seeking a peaceful retreat or an entertainment hub, this extraordinary ranch home is the ultimate haven.With its unparalleled quality, custom features, and impeccable condition, this home is a rare gem in today's market. Don't miss the opportunity to experience the epitome of luxury.
Zillow last checked: 8 hours ago
Listing updated: April 17, 2025 at 04:54am
Listed by:
Kevin Smallbeck 503-351-4989,
RE/MAX Equity Group,
Michael Shelangoski 503-330-5353,
RE/MAX Equity Group
Bought with:
Linsey Beattie, 124170
Keller Williams Realty
Source: RMLS (OR),MLS#: 669794982
Facts & features
Interior
Bedrooms & bathrooms
- Bedrooms: 4
- Bathrooms: 3
- Full bathrooms: 2
- Partial bathrooms: 1
- Main level bathrooms: 3
Primary bedroom
- Features: Coved, Rollin Shower, High Ceilings, Suite, Walkin Closet, Wallto Wall Carpet
- Level: Main
- Area: 266
- Dimensions: 14 x 19
Bedroom 2
- Features: Ceiling Fan, High Ceilings, Wallto Wall Carpet
- Level: Main
- Area: 154
- Dimensions: 11 x 14
Bedroom 3
- Features: Ceiling Fan, High Ceilings, Wallto Wall Carpet
- Level: Main
- Area: 120
- Dimensions: 10 x 12
Bedroom 4
- Features: Wallto Wall Carpet
- Level: Main
- Area: 154
- Dimensions: 11 x 14
Dining room
- Features: Coved, Formal, High Ceilings, Wallto Wall Carpet
- Level: Main
- Area: 168
- Dimensions: 12 x 14
Kitchen
- Features: Builtin Range, Gourmet Kitchen, Island, Microwave, Double Oven, Granite
- Level: Main
- Area: 165
- Width: 15
Living room
- Features: Builtin Features, Fireplace, Great Room, Hardwood Floors, High Ceilings
- Level: Main
- Area: 300
- Dimensions: 15 x 20
Heating
- Forced Air 95 Plus, Fireplace(s)
Cooling
- Central Air
Appliances
- Included: Built In Oven, Built-In Range, Dishwasher, Disposal, Microwave, Plumbed For Ice Maker, Range Hood, Stainless Steel Appliance(s), Double Oven, Gas Water Heater
- Laundry: Laundry Room
Features
- Ceiling Fan(s), Granite, High Ceilings, Sink, Coved, Formal, Gourmet Kitchen, Kitchen Island, Built-in Features, Great Room, Rollin Shower, Suite, Walk-In Closet(s), Cook Island, Pantry
- Flooring: Hardwood, Tile, Wall to Wall Carpet, Wood
- Doors: French Doors
- Windows: Double Pane Windows, Vinyl Frames
- Basement: Crawl Space
- Number of fireplaces: 1
- Fireplace features: Gas
Interior area
- Total structure area: 2,611
- Total interior livable area: 2,611 sqft
Property
Parking
- Total spaces: 3
- Parking features: Driveway, Off Street, Garage Door Opener, Attached, Oversized
- Attached garage spaces: 3
- Has uncovered spaces: Yes
Accessibility
- Accessibility features: Bathroom Cabinets, One Level, Rollin Shower, Accessibility
Features
- Levels: One
- Stories: 1
- Patio & porch: Covered Patio, Patio
- Exterior features: Garden, Yard
Lot
- Size: 8,276 sqft
- Features: Level, Sloped, Sprinkler, SqFt 7000 to 9999
Details
- Parcel number: 146449040
Construction
Type & style
- Home type: SingleFamily
- Architectural style: Ranch
- Property subtype: Residential, Single Family Residence
Materials
- Cement Siding, Stone
- Roof: Composition
Condition
- Resale
- New construction: No
- Year built: 2013
Utilities & green energy
- Gas: Gas
- Sewer: Public Sewer
- Water: Public
- Utilities for property: Cable Connected
Community & neighborhood
Location
- Region: Vancouver
HOA & financial
HOA
- Has HOA: Yes
- HOA fee: $370 annually
Other
Other facts
- Listing terms: Cash,Conventional,FHA
- Road surface type: Paved
Price history
| Date | Event | Price |
|---|---|---|
| 4/16/2025 | Sold | $941,950-0.8%$361/sqft |
Source: | ||
| 3/19/2025 | Pending sale | $949,950$364/sqft |
Source: | ||
| 2/20/2025 | Listed for sale | $949,950+748.6%$364/sqft |
Source: | ||
| 5/28/2013 | Sold | $111,943-25.4%$43/sqft |
Source: Public Record Report a problem | ||
| 8/20/2007 | Sold | $150,000$57/sqft |
Source: Public Record Report a problem | ||
Public tax history
| Year | Property taxes | Tax assessment |
|---|---|---|
| 2024 | $7,980 +2.5% | $758,986 -5% |
| 2023 | $7,784 +0.7% | $799,342 +7.3% |
| 2022 | $7,727 +4% | $745,110 +6.2% |
Find assessor info on the county website
Neighborhood: Felida
Nearby schools
GreatSchools rating
- 6/10Lake Shore Elementary SchoolGrades: K-5Distance: 0.7 mi
- 4/10Jefferson Middle SchoolGrades: 6-8Distance: 0.9 mi
- 7/10Columbia River High SchoolGrades: 9-12Distance: 1.2 mi
Schools provided by the listing agent
- Elementary: Lakeshore
- Middle: Jefferson
- High: Columbia River
Source: RMLS (OR). This data may not be complete. We recommend contacting the local school district to confirm school assignments for this home.
Get a cash offer in 3 minutes
Find out how much your home could sell for in as little as 3 minutes with a no-obligation cash offer.
Estimated market value
$924,800
Get a cash offer in 3 minutes
Find out how much your home could sell for in as little as 3 minutes with a no-obligation cash offer.
Estimated market value
$924,800



