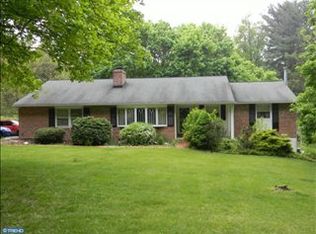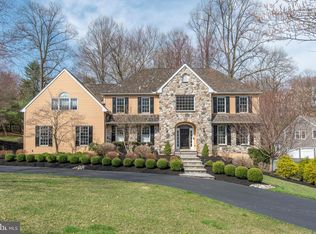With 1.2+ acres of property, this fully renovated 4 bedroom, 3 bathroom home sits up and away from the road and feels like a private oasis. The large driveway with storage shed provides room for multiple cars and the two car attached garage allows for interior access. Enter through the front door to an open foyer with a coat closet and immediately notice the living room~s built in bookshelves and bowed picture window. Upper floor of this ranch style home has a spectacular flow where new hardwood floors connect the large sunny living room to the dining area with access to the covered deck. Fully updated kitchen has gorgeous new cabinets, custom island with butcher block top, whitewashed exposed brick wall, farmhouse sink, stainless steel appliances, subway tile backsplash, pendant lighting and pantry storage. Family room with wood burning fireplace insert looks out over the manicured gardens and includes access to the three season glass conservatory. On this same level is a large master suite with lighted ceiling fan and en-suite bathroom that features stylish ceramic tile, glass door shower and new vanity. Two additional large bedrooms on this level also have lighted ceiling fans and large closet storage. Downstairs the living space continues with a finished lower level family room, a fitness room, a soundproof 4th bedroom/home office, a full bathroom and mudroom entrance from the garage. This level could easily function as guest quarters or in-law suite. The outdoor features continue to impress with gorgeous manicured plantings, a side porch/deck with covered pavilion, a fenced in upper yard and sloping open yard beyond that with storage shed. Located just minutes from hiking/biking trails at Ridley Creek and Rose Tree Parks, a short ride to Everybody~s Hometown of Media for shopping, restaurants, library, theater and more. Close to Rte 1 for connections to all major roads and less than 5 miles to SEPTA regional rail for easy commute to Philadelphia. See attached list of improvements in the documents section of this listing. 2020-08-10
This property is off market, which means it's not currently listed for sale or rent on Zillow. This may be different from what's available on other websites or public sources.


