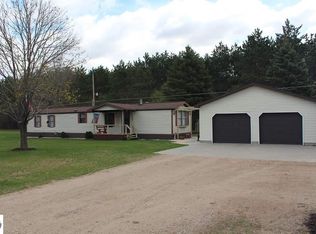Sold for $140,000 on 05/05/25
$140,000
3104 N Lumberjack Rd, Riverdale, MI 48877
2beds
1,123sqft
Single Family Residence, Manufactured/Single Wide, Manufactured Home
Built in 1994
2.63 Acres Lot
$141,900 Zestimate®
$125/sqft
$1,550 Estimated rent
Home value
$141,900
Estimated sales range
Not available
$1,550/mo
Zestimate® history
Loading...
Owner options
Explore your selling options
What's special
2.63 Acres in the serene countryside, 25'x35' detached and insulated garage with so much workshop space, along with a 2 bed 2 full bath home may be what you have been looking for! This home was built in 1994 and has a split bedroom floor plan with the main bedroom featuring 2 walk in closets and private full bathroom at one end of the house and the other bedroom with a huge closet and full shared bath at the other end. In the heart of the home is the spacious living room and eat in kitchen with lots of windows to watch the wildlife with your morning coffee. Separate laundry room along with a large mud room when you come in from the garage is just so convenient. Whether you are looking for a place to downsize, or to enjoy the quiet of the countryside, you probably want to come take a look! **Offers to be received by 6pm on March 26, 2025**
Zillow last checked: 8 hours ago
Listing updated: May 05, 2025 at 06:25pm
Listed by:
Krista Tice 989-287-2040,
Keller Williams of NM Signature Group 989-317-4444
Bought with:
Non Member Office
NON-MLS MEMBER OFFICE
Source: NGLRMLS,MLS#: 1931706
Facts & features
Interior
Bedrooms & bathrooms
- Bedrooms: 2
- Bathrooms: 2
- Full bathrooms: 2
- Main level bathrooms: 2
- Main level bedrooms: 2
Primary bedroom
- Level: Main
- Area: 168
- Dimensions: 12 x 14
Bedroom 2
- Level: Main
- Area: 108
- Dimensions: 12 x 9
Primary bathroom
- Features: Private
Dining room
- Level: Main
Kitchen
- Level: Main
- Area: 182
- Dimensions: 13 x 14
Living room
- Level: Main
- Area: 238
- Dimensions: 17 x 14
Heating
- Forced Air, Natural Gas
Cooling
- Central Air
Appliances
- Included: Refrigerator, Oven/Range, Water Softener Owned, Washer, Dryer, Electric Water Heater
- Laundry: Main Level
Features
- Walk-In Closet(s), Mud Room
- Flooring: Carpet, Vinyl
- Windows: Blinds
- Has fireplace: No
- Fireplace features: None
Interior area
- Total structure area: 1,123
- Total interior livable area: 1,123 sqft
- Finished area above ground: 1,123
- Finished area below ground: 0
Property
Parking
- Total spaces: 3
- Parking features: Detached, Garage Door Opener, Paved, Concrete Floors, Asphalt, Private
- Garage spaces: 3
- Has uncovered spaces: Yes
Accessibility
- Accessibility features: Main Floor Access
Features
- Levels: One
- Stories: 1
- Patio & porch: Deck
- Exterior features: Rain Gutters
- Has view: Yes
- View description: Countryside View
- Waterfront features: None
Lot
- Size: 2.63 Acres
- Dimensions: 600 x 191
- Features: Cleared, Evergreens, Level, Metes and Bounds
Details
- Additional structures: None
- Parcel number: 1401801610
- Zoning description: Residential
Construction
Type & style
- Home type: MobileManufactured
- Architectural style: Mobile - Single Wide
- Property subtype: Single Family Residence, Manufactured/Single Wide, Manufactured Home
Materials
- Vinyl Siding
- Foundation: Pillar/Post/Pier
- Roof: Metal/Steel
Condition
- New construction: No
- Year built: 1994
Utilities & green energy
- Sewer: Private Sewer
- Water: Private
Community & neighborhood
Community
- Community features: None
Location
- Region: Riverdale
- Subdivision: none
HOA & financial
HOA
- Services included: None
Other
Other facts
- Listing agreement: Exclusive Right Sell
- Listing terms: Conventional,Cash
- Ownership type: Private Owner
- Road surface type: Asphalt
Price history
| Date | Event | Price |
|---|---|---|
| 5/5/2025 | Sold | $140,000+7.7%$125/sqft |
Source: | ||
| 3/25/2025 | Listed for sale | $130,000+103.1%$116/sqft |
Source: | ||
| 8/22/2008 | Sold | $64,000$57/sqft |
Source: Public Record | ||
Public tax history
| Year | Property taxes | Tax assessment |
|---|---|---|
| 2025 | $1,091 +7% | $46,900 -0.2% |
| 2024 | $1,019 | $47,000 +5.4% |
| 2023 | -- | $44,600 +5.2% |
Find assessor info on the county website
Neighborhood: 48877
Nearby schools
GreatSchools rating
- NALuce Road Elementary SchoolGrades: PK-1Distance: 8 mi
- 5/10Donald L. Pavlik Middle SchoolGrades: 6-8Distance: 9.9 mi
- 6/10Alma Senior High SchoolGrades: 9-12Distance: 9.8 mi
Schools provided by the listing agent
- District: Alma Public Schools
Source: NGLRMLS. This data may not be complete. We recommend contacting the local school district to confirm school assignments for this home.
