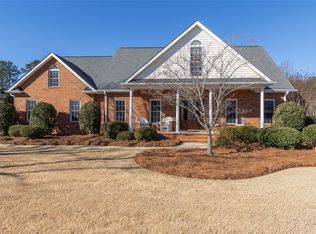COBBS GLEN! Play Golf from your backyard! This wonderful Traditional 2 Story Brick Home is located between the 6th and 7th Fairway. Cul de Sac location is perfect for your family. This large 20 Rocking Chair Front Porch welcomes you into this over 3,300 Sq Ft home. The large Foyer has Hardwood Floors and a large coat closet with a crystal chandelier. The Formal Dining Room has Hardwood Floors and large windows with Plantation Shutters. The Family Room has Vaulted Ceilings, Rope Lighting, Fireplace with gas logs, Double French Doors into a bright and sunny Sunroom surrounded by windows with hardwood floors. This beautiful Kitchen Boats Painted Cabinets, Pantry, Stainless Appliances, Peninsula with double bowl stainless Sink, Granite Counter Tops, Hardwood Floors, Dry Bar, Pendant Lighting, custom Hood over the Gas Range. The Breakfast Area boasts built in Bookcases and a built-in Seating Area with Hardwood Floors. This Kitchen/Breakfast Area opens onto a beautiful Screened Porch overlooking the wooded back yard and the Golf Course. The large Master Bedroom Suite is located on the Main Level featuring Hardwood Floors and Tray Ceiling. The Master Bathroom features a Jetted Tub, standalone Shower, Double Sinks with Granite Countertops, large Walk-in Closet and Tile Floors. The Guest Suite (2nd Bedroom) is on the Main Level and has Hardwood Floors and is adjacent to a full Bathroom. The Bonus Room has a vaulted ceiling, lots of storage and can be a 5th Bedroom. Entertain on the large Patio overlooking perennial gardens. This home welcomes you and is ready for you to call this home! Call today for an appointment today!
This property is off market, which means it's not currently listed for sale or rent on Zillow. This may be different from what's available on other websites or public sources.

