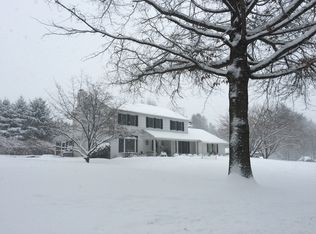Sold for $650,000
$650,000
3104 Moores Rd, Baldwin, MD 21013
4beds
2,572sqft
Single Family Residence
Built in 1973
0.7 Acres Lot
$676,600 Zestimate®
$253/sqft
$3,236 Estimated rent
Home value
$676,600
$629,000 - $731,000
$3,236/mo
Zestimate® history
Loading...
Owner options
Explore your selling options
What's special
Welcome home to this stunning 4 bedroom, 2.5 bathroom colonial in the Glen Elyn community sitting pretty on a corner lot! This home boasts updates throughout including, but not limited to, the entire kitchen, HVAC, hot water heater, powder room, and basement floors. Enter though the foyer and notice the beautiful wainscoting and hardwood floors extending to the front facing formal dining room on the right. Get the pellet stove going during dinner and then retreat to the family room area in the back to cozy up and enjoy the wood burning fireplace. The family room features built-ins and slider to the covered back porch. You’ll notice numerous updates in the gourmet style kitchen which features off-white, rustic cabinets, stainless steel appliances, wall oven and microwave, a large island with seating, and a window above the sink that faces the stunning backyard. There is no shortage of storage or natural light here! Off to the side is a breakfast area with entrance to the rear trek deck. Main level powder room has been updated with new tile flooring, vanity, and other gorgeous details. The once made extra bedroom/gym area has since been converted back to the oversized one-car side entrance garage. Upstairs includes more wainscoting in the hallway and all four bedrooms with ample closet space, wood floors, and updated hall bath with tub shower. You’ll find the primary bedroom has an updated en suite bathroom featuring a shower stall with tile surround. The basement has new LVP flooring throughout, lots of storage space, and walk-up exit to backyard. From there, enjoy your backyard oasis! Not only will you enjoy summer nights on the covered porch or deck, but splash in the in-ground pool on those hot days or relax in the connected jacuzzi tub. Back here, mature trees exist for privacy. Don’t miss out on this beauty in Baldwin. Schedule your private tour today!
Zillow last checked: 8 hours ago
Listing updated: June 13, 2024 at 12:13pm
Listed by:
Alivia Heath 240-313-8419,
Compass Home Group, LLC
Bought with:
Dani DeLuca, 595738
Garceau Realty
Source: Bright MLS,MLS#: MDHR2031622
Facts & features
Interior
Bedrooms & bathrooms
- Bedrooms: 4
- Bathrooms: 3
- Full bathrooms: 2
- 1/2 bathrooms: 1
- Main level bathrooms: 1
Basement
- Area: 754
Heating
- Forced Air, Heat Pump, Electric
Cooling
- Central Air, Electric
Appliances
- Included: Electric Water Heater
- Laundry: Laundry Room, Mud Room
Features
- Attic, Family Room Off Kitchen, Breakfast Area, Kitchen Island, Kitchen - Table Space, Dining Area, Primary Bath(s), Crown Molding, Chair Railings, Upgraded Countertops, Built-in Features, Floor Plan - Traditional, Dry Wall
- Flooring: Wood
- Basement: Exterior Entry,Rear Entrance,Sump Pump,Full,Improved,Heated,Windows,Walk-Out Access
- Number of fireplaces: 1
Interior area
- Total structure area: 2,951
- Total interior livable area: 2,572 sqft
- Finished area above ground: 2,197
- Finished area below ground: 375
Property
Parking
- Total spaces: 1
- Parking features: Garage Faces Side, Inside Entrance, Oversized, Driveway, Asphalt, Attached
- Attached garage spaces: 1
- Has uncovered spaces: Yes
Accessibility
- Accessibility features: None
Features
- Levels: Three
- Stories: 3
- Patio & porch: Patio, Porch
- Has private pool: Yes
- Pool features: Private
- Fencing: Full
Lot
- Size: 0.70 Acres
- Dimensions: 180.00 x
- Features: Corner Lot
Details
- Additional structures: Above Grade, Below Grade
- Parcel number: 1304004094
- Zoning: RR
- Special conditions: Standard
Construction
Type & style
- Home type: SingleFamily
- Architectural style: Colonial
- Property subtype: Single Family Residence
Materials
- Combination, Brick
- Foundation: Other
Condition
- New construction: No
- Year built: 1973
Utilities & green energy
- Sewer: Private Septic Tank
- Water: Well
Community & neighborhood
Security
- Security features: Non-Monitored, Security System
Location
- Region: Baldwin
- Subdivision: Glen Elyn
HOA & financial
HOA
- Has HOA: Yes
- HOA fee: $100 annually
Other
Other facts
- Listing agreement: Exclusive Agency
- Ownership: Fee Simple
- Road surface type: Paved
Price history
| Date | Event | Price |
|---|---|---|
| 6/13/2024 | Sold | $650,000+1.6%$253/sqft |
Source: | ||
| 5/20/2024 | Pending sale | $639,900$249/sqft |
Source: | ||
| 5/16/2024 | Listed for sale | $639,900+35.3%$249/sqft |
Source: | ||
| 3/23/2017 | Listing removed | $2,750$1/sqft |
Source: Betsher & Associates, REALTORS #HR9784817 Report a problem | ||
| 2/23/2017 | Price change | $2,750-5.2%$1/sqft |
Source: Betsher & Associates REALTORS #HR9784817 Report a problem | ||
Public tax history
| Year | Property taxes | Tax assessment |
|---|---|---|
| 2025 | $4,814 +6.8% | $472,833 +14.4% |
| 2024 | $4,506 +3.1% | $413,400 +3.1% |
| 2023 | $4,370 +3.2% | $400,967 -3% |
Find assessor info on the county website
Neighborhood: 21013
Nearby schools
GreatSchools rating
- 8/10Youths Benefit Elementary SchoolGrades: PK-5Distance: 3.8 mi
- 8/10Fallston Middle SchoolGrades: 6-8Distance: 5.4 mi
- 8/10Fallston High SchoolGrades: 9-12Distance: 5.2 mi
Schools provided by the listing agent
- High: Fallston
- District: Harford County Public Schools
Source: Bright MLS. This data may not be complete. We recommend contacting the local school district to confirm school assignments for this home.

Get pre-qualified for a loan
At Zillow Home Loans, we can pre-qualify you in as little as 5 minutes with no impact to your credit score.An equal housing lender. NMLS #10287.
