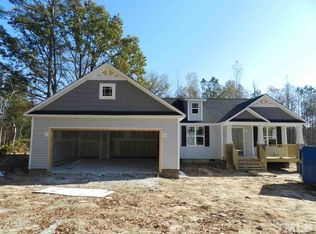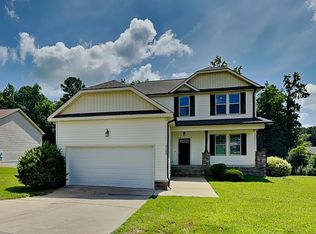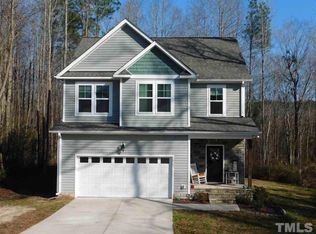Great ranch plan! Kitchen features stainless steel appliances, tile backsplash, recess lighting and pantry. Large living room has cathedral ceilings, as well as the dining room and breakfast area. Master bedroom has a double trey ceiling with walk in closet with custom shelving.
This property is off market, which means it's not currently listed for sale or rent on Zillow. This may be different from what's available on other websites or public sources.


