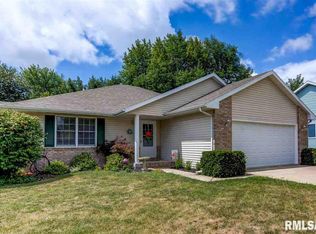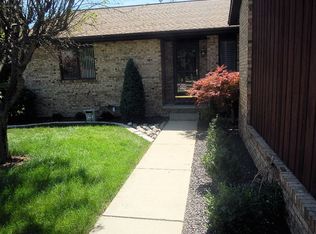Westside Condo with private yard. Quiet neighboorhood AND close to shopping & restaurants. Many updates done. Fireplace in main living area, large rooms & hallways. 2 1/2 car garage, walk-in pantry, beautiful 6 panel doors, gutter guards. SF assumed accurate but not warranted. HOA fees $20/yr
This property is off market, which means it's not currently listed for sale or rent on Zillow. This may be different from what's available on other websites or public sources.


