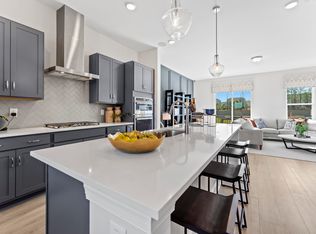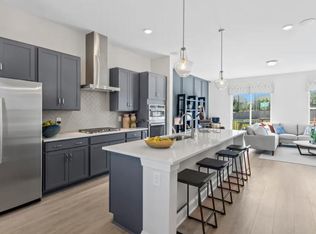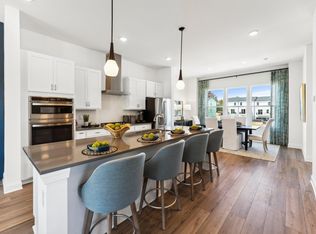Sold for $590,000
$590,000
3104 Kempthorne Rd, Cary, NC 27519
4beds
2,484sqft
Townhouse, Residential
Built in 2025
1,742.4 Square Feet Lot
$588,200 Zestimate®
$238/sqft
$2,607 Estimated rent
Home value
$588,200
$559,000 - $618,000
$2,607/mo
Zestimate® history
Loading...
Owner options
Explore your selling options
What's special
This home is move-in ready and packed with features you'll love! Introducing the popular Hayworth plan, now available in Cary. With a rear-load 2-car garage and a welcoming first-floor guest suite—complete with a full bathroom—this layout is both functional and flexible. One of the standout features of this property is the protected tree area directly in front of the home. It offers a rare touch of natural beauty and privacy, creating a serene, green view right from your front windows and adding to the peaceful charm of the neighborhood. Upstairs, the second floor opens to a stunning kitchen featuring a gourmet layout and an oversized island—perfect for entertaining or everyday meals. Soaring 10-foot ceilings enhance the open-concept living and dining areas, giving the entire floor an expansive, light-filled feel. The third level includes the remaining three bedrooms and the laundry room, while the top-level loft offers endless possibilities—a home office, movie room, workout space, or all of the above—plus an additional full bathroom and an outdoor terrace. Whether you're sipping coffee in the morning or winding down in the evening, the terrace offers a quiet escape that feels like your own private piece of the sky. This NORTH-facing home is ideally located just off Morrisville Parkway—only 10 minutes to RDU Airport, with Lowes Foods just 0.3 miles away and quick access to I-540. Twyla Walk is truly a dream community for convenience and lifestyle. Photos shown are of a similar model home. Contact us to schedule your private tour today!
Zillow last checked: 8 hours ago
Listing updated: October 28, 2025 at 01:05am
Listed by:
Aimee Vasilik 919-608-7938,
SM North Carolina Brokerage
Bought with:
Debbie Van Horn, 234538
Compass -- Raleigh
Source: Doorify MLS,MLS#: 10098180
Facts & features
Interior
Bedrooms & bathrooms
- Bedrooms: 4
- Bathrooms: 5
- Full bathrooms: 4
- 1/2 bathrooms: 1
Heating
- Natural Gas
Cooling
- Central Air
Appliances
- Included: Dishwasher, ENERGY STAR Qualified Appliances, Gas Cooktop, Microwave, Range Hood, Refrigerator, Stainless Steel Appliance(s), Oven, Washer/Dryer, Water Heater
Features
- Flooring: Carpet, Vinyl
- Common walls with other units/homes: 2+ Common Walls
Interior area
- Total structure area: 2,484
- Total interior livable area: 2,484 sqft
- Finished area above ground: 2,484
- Finished area below ground: 0
Property
Parking
- Total spaces: 4
- Parking features: Garage - Attached, Open
- Attached garage spaces: 2
- Uncovered spaces: 2
Features
- Levels: Three Or More
- Stories: 3
- Has view: Yes
Lot
- Size: 1,742 sqft
- Dimensions: ,04
Details
- Parcel number: TW#48
- Special conditions: Standard
Construction
Type & style
- Home type: Townhouse
- Architectural style: Transitional
- Property subtype: Townhouse, Residential
- Attached to another structure: Yes
Materials
- Batts Insulation, Blown-In Insulation, Brick, HardiPlank Type
- Foundation: Slab
- Roof: Shingle
Condition
- New construction: Yes
- Year built: 2025
- Major remodel year: 2025
Details
- Builder name: Stanley Martin Homes, LLC
Utilities & green energy
- Sewer: Public Sewer
- Water: Public
Community & neighborhood
Community
- Community features: Sidewalks, Street Lights
Location
- Region: Cary
- Subdivision: Twyla Walk
HOA & financial
HOA
- Has HOA: Yes
- HOA fee: $190 monthly
- Amenities included: Landscaping, Maintenance Grounds, Parking
- Services included: Maintenance Grounds, Storm Water Maintenance
Price history
| Date | Event | Price |
|---|---|---|
| 8/18/2025 | Sold | $590,000-4.1%$238/sqft |
Source: | ||
| 8/1/2025 | Pending sale | $615,000+1.6%$248/sqft |
Source: | ||
| 7/25/2025 | Price change | $605,050-1.6%$244/sqft |
Source: | ||
| 6/21/2025 | Price change | $615,000+2.5%$248/sqft |
Source: | ||
| 6/3/2025 | Price change | $600,000-4%$242/sqft |
Source: | ||
Public tax history
| Year | Property taxes | Tax assessment |
|---|---|---|
| 2025 | $1,780 | $207,700 |
Find assessor info on the county website
Neighborhood: 27519
Nearby schools
GreatSchools rating
- 7/10Carpenter ElementaryGrades: PK-5Distance: 1.3 mi
- 10/10Alston Ridge MiddleGrades: 6-8Distance: 3.5 mi
- 10/10Green Level High SchoolGrades: 9-12Distance: 2.5 mi
Schools provided by the listing agent
- Elementary: Wake - Carpenter
- Middle: Wake - Alston Ridge
- High: Wake - Green Level
Source: Doorify MLS. This data may not be complete. We recommend contacting the local school district to confirm school assignments for this home.
Get a cash offer in 3 minutes
Find out how much your home could sell for in as little as 3 minutes with a no-obligation cash offer.
Estimated market value
$588,200


