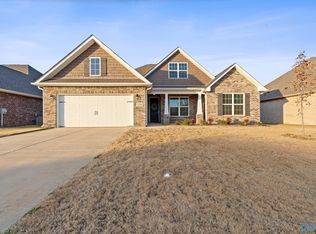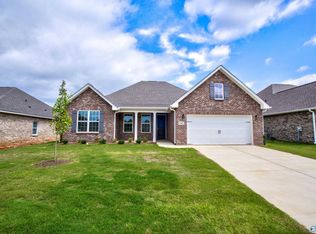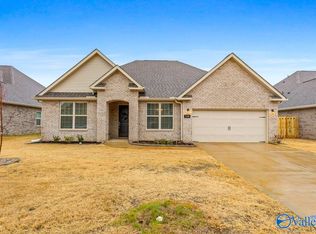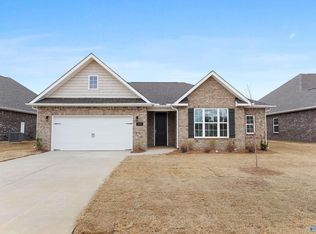Sold for $370,000
$370,000
3104 Henry Rd SE, Decatur, AL 35603
4beds
2,286sqft
Single Family Residence
Built in 2023
10,018.8 Square Feet Lot
$364,300 Zestimate®
$162/sqft
$2,119 Estimated rent
Home value
$364,300
$295,000 - $448,000
$2,119/mo
Zestimate® history
Loading...
Owner options
Explore your selling options
What's special
Welcome to the highly sought-after Rockford floor plan. This home makes a lasting impression with its charming exterior appeal & internal living functionality. The heart of the home is a sun-drenched family room with a fireplace. The open-concept design creates an effortless flow between living spaces, perfect for both daily life & entertaining. The chef-inspired kitchen is a culinary haven featuring expansive island, stainless steel appliances, & corner pantry. The spacious owners suite offers a luxurious bathroom & walk-in closet with peaceful separation from secondary rooms. Great outdoor space with oversized patio & private fenced yard. Convenient to I65, Decatur & Huntsville
Zillow last checked: 8 hours ago
Listing updated: February 12, 2025 at 02:30pm
Listed by:
Tina Craft 256-224-1847,
A.H. Sothebys Int. Realty
Bought with:
Philip Wright, 138422
MeritHouse Realty
Source: ValleyMLS,MLS#: 21878040
Facts & features
Interior
Bedrooms & bathrooms
- Bedrooms: 4
- Bathrooms: 3
- Full bathrooms: 2
- 1/2 bathrooms: 1
Primary bedroom
- Features: 9’ Ceiling, Ceiling Fan(s), Carpet, Walk-In Closet(s)
- Level: First
- Area: 330
- Dimensions: 15 x 22
Bedroom 2
- Features: 9’ Ceiling, Carpet, Smooth Ceiling, Walk-In Closet(s)
- Level: First
- Area: 110
- Dimensions: 10 x 11
Bedroom 3
- Features: 9’ Ceiling, Carpet, Smooth Ceiling, Walk-In Closet(s)
- Level: First
- Area: 140
- Dimensions: 10 x 14
Bedroom 4
- Features: 9’ Ceiling, Smooth Ceiling, Walk-In Closet(s)
- Level: First
- Area: 99
- Dimensions: 9 x 11
Kitchen
- Features: 9’ Ceiling, Kitchen Island, Pantry, Recessed Lighting, Smooth Ceiling, LVP
- Level: First
- Area: 225
- Dimensions: 15 x 15
Living room
- Features: 9’ Ceiling, Ceiling Fan(s), Fireplace, Recessed Lighting, Smooth Ceiling, LVP
- Level: First
- Area: 342
- Dimensions: 18 x 19
Heating
- Central 1, Electric
Cooling
- Central 1, Electric
Appliances
- Included: Dishwasher, Disposal, Microwave, Range, Tankless Water Heater
Features
- Has basement: No
- Number of fireplaces: 1
- Fireplace features: Gas Log, One
Interior area
- Total interior livable area: 2,286 sqft
Property
Parking
- Parking features: Garage-Two Car, Garage-Attached
Features
- Levels: One
- Stories: 1
Lot
- Size: 10,018 sqft
Details
- Parcel number: 1201020000007.107
Construction
Type & style
- Home type: SingleFamily
- Architectural style: Ranch
- Property subtype: Single Family Residence
Materials
- Foundation: Slab
Condition
- New construction: No
- Year built: 2023
Utilities & green energy
- Sewer: Public Sewer
- Water: Public
Community & neighborhood
Location
- Region: Decatur
- Subdivision: River Road Estates
HOA & financial
HOA
- Has HOA: Yes
- HOA fee: $400 annually
- Association name: River Road Estates
Price history
| Date | Event | Price |
|---|---|---|
| 2/12/2025 | Sold | $370,000-2.6%$162/sqft |
Source: | ||
| 1/13/2025 | Contingent | $380,000$166/sqft |
Source: | ||
| 1/3/2025 | Listed for sale | $380,000+10.5%$166/sqft |
Source: | ||
| 9/25/2023 | Sold | $343,900$150/sqft |
Source: | ||
| 8/28/2023 | Pending sale | $343,900$150/sqft |
Source: | ||
Public tax history
Tax history is unavailable.
Neighborhood: 35603
Nearby schools
GreatSchools rating
- 10/10Priceville Jr High SchoolGrades: 5-8Distance: 1.8 mi
- 6/10Priceville High SchoolGrades: 9-12Distance: 1.2 mi
- 10/10Priceville Elementary SchoolGrades: PK-5Distance: 2.3 mi
Schools provided by the listing agent
- Elementary: Walter Jackson
- Middle: Decatur Middle School
- High: Decatur High
Source: ValleyMLS. This data may not be complete. We recommend contacting the local school district to confirm school assignments for this home.
Get pre-qualified for a loan
At Zillow Home Loans, we can pre-qualify you in as little as 5 minutes with no impact to your credit score.An equal housing lender. NMLS #10287.
Sell with ease on Zillow
Get a Zillow Showcase℠ listing at no additional cost and you could sell for —faster.
$364,300
2% more+$7,286
With Zillow Showcase(estimated)$371,586



