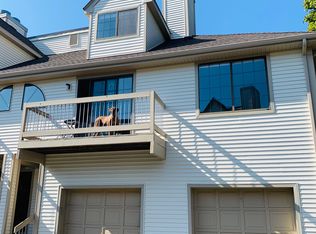Offered in Immaculate condition, this home features 2 bedrooms 21/2 baths eat in kitchen, den, and formal dining room. Hardwood floors on first floor everywhere. Living Room features wood burning fireplace as well as sliding door that opens on to front deck. Kitchen features 2nd deck that opens out to wooded private back yard, some appliances stainless, and a full size washer and dryer. Formal dining room and also a nice size den. Also on first floor is powder room, and garage entry from house. On lower level your Master Bedroom features a full bath, and 2 walk in closets, on the same level is 2nd bedroom with a full bath and closet with organizers.
This property is off market, which means it's not currently listed for sale or rent on Zillow. This may be different from what's available on other websites or public sources.
