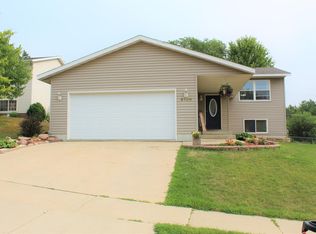Move in ready with spacious bedrooms and living space. Extended foyer with ceramic flooring, bright and open main floor with vaulted ceilings and breakfast bard. Lower level family room offers a gas fireplace and room to entertain. roof 2014. All appliances including washer and dryer stay. Den is used as 4th bedroom but does not have a closet.
This property is off market, which means it's not currently listed for sale or rent on Zillow. This may be different from what's available on other websites or public sources.
