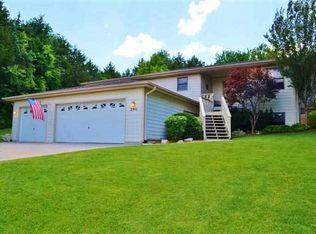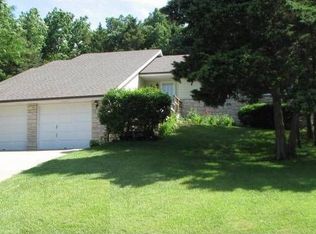Architectural Design with an Engineer in mind. Enjoy the privacy of the Acre lot, Trees, and a private exclusive Manhattan neighborhood. Brick circle drive, three car garages, Remodel Kitchen with eating area and a Formal Dining room, Enjoy the beautiful peace in the enclosed sunroom. Grand Foyer Accents the entry and flows to the High vaulted ceilings to the Living Room or to the executive office with lots of build-ins. Full Finished Basement almost whole other living area with Large Family Rm, Rec Rm, with full furnished Kitchen for those snack when spending quality family time. Large laundry room with extra storage abound throughout this home.
This property is off market, which means it's not currently listed for sale or rent on Zillow. This may be different from what's available on other websites or public sources.

