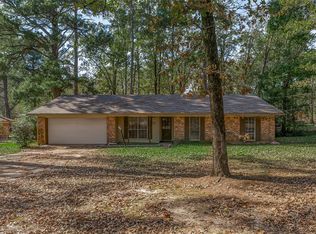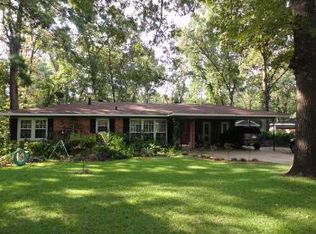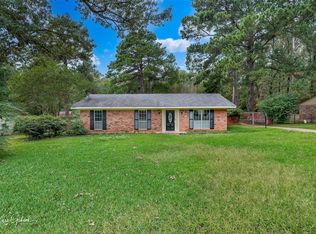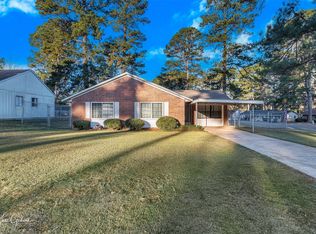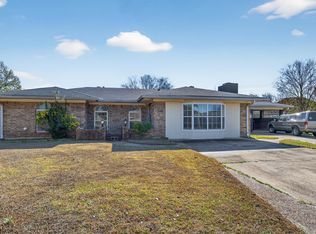Welcome home to this beautifully updated 3-bedroom, 2-bathroom gem nestled on a spacious 0.5-acre lot! Featuring 1,520 square feet of thoughtfully designed living space, this home boasts a light and airy floor plan with neutral tones throughout. The heart of the home is the cozy living room with a whitewashed gas fireplace—your new favorite spot to unwind or entertain. The kitchen is a dream with granite countertops, ample cabinet space, and modern updates that make cooking and hosting a joy. Each room is filled with natural light, offering a warm and welcoming atmosphere throughout the home. Step outside to a freshly regraded backyard, providing a clean, level space perfect for pets, play, or future outdoor plans. Conveniently located just minutes from interstates, restaurants, and shopping, this home checks all the boxes for comfort, style, and location. Don’t miss your chance to own this move-in ready charmer—schedule your private tour today!
For sale
$194,900
3104 Gorton Rd, Shreveport, LA 71119
3beds
1,520sqft
Est.:
Single Family Residence
Built in 1972
0.52 Acres Lot
$-- Zestimate®
$128/sqft
$-- HOA
What's special
Modern updatesGranite countertopsAmple cabinet spaceFreshly regraded backyardWhitewashed gas fireplaceFilled with natural light
- 246 days |
- 266 |
- 16 |
Zillow last checked: 8 hours ago
Listing updated: November 28, 2025 at 06:39pm
Listed by:
Sabra Collier 0995683584,
RE/MAX UNITED 318-684-3030
Source: NTREIS,MLS#: 20928034
Tour with a local agent
Facts & features
Interior
Bedrooms & bathrooms
- Bedrooms: 3
- Bathrooms: 2
- Full bathrooms: 2
Primary bedroom
- Features: Ceiling Fan(s), En Suite Bathroom
- Level: First
- Dimensions: 0 x 0
Living room
- Features: Ceiling Fan(s), Fireplace
- Level: First
- Dimensions: 0 x 0
Heating
- Central
Cooling
- Central Air
Appliances
- Included: Dishwasher, Gas Cooktop, Disposal, Microwave
Features
- Eat-in Kitchen, Granite Counters
- Has basement: No
- Number of fireplaces: 1
- Fireplace features: Gas, Living Room, Wood Burning
Interior area
- Total interior livable area: 1,520 sqft
Video & virtual tour
Property
Parking
- Total spaces: 4
- Parking features: Driveway, Garage Faces Front
- Attached garage spaces: 2
- Carport spaces: 2
- Covered spaces: 4
- Has uncovered spaces: Yes
Features
- Levels: One
- Stories: 1
- Patio & porch: Covered
- Pool features: None
Lot
- Size: 0.52 Acres
Details
- Parcel number: 171501014006200
Construction
Type & style
- Home type: SingleFamily
- Architectural style: Detached
- Property subtype: Single Family Residence
Condition
- Year built: 1972
Utilities & green energy
- Sewer: Public Sewer
- Water: Public
- Utilities for property: Sewer Available, Water Available
Community & HOA
Community
- Subdivision: Yarbrough Sub
HOA
- Has HOA: No
Location
- Region: Shreveport
Financial & listing details
- Price per square foot: $128/sqft
- Tax assessed value: $102,068
- Annual tax amount: $1,591
- Date on market: 5/7/2025
- Cumulative days on market: 240 days
Estimated market value
Not available
Estimated sales range
Not available
Not available
Price history
Price history
| Date | Event | Price |
|---|---|---|
| 11/29/2025 | Listed for sale | $194,900$128/sqft |
Source: NTREIS #20928034 Report a problem | ||
| 11/22/2025 | Pending sale | $194,900$128/sqft |
Source: NTREIS #20928034 Report a problem | ||
| 8/14/2025 | Price change | $194,900-1%$128/sqft |
Source: NTREIS #20928034 Report a problem | ||
| 6/16/2025 | Price change | $196,900-1.5%$130/sqft |
Source: NTREIS #20928034 Report a problem | ||
| 5/7/2025 | Listed for sale | $199,900+5.2%$132/sqft |
Source: NTREIS #20928034 Report a problem | ||
Public tax history
Public tax history
| Year | Property taxes | Tax assessment |
|---|---|---|
| 2024 | $635 +24% | $10,208 +9.3% |
| 2023 | $512 -65.6% | $9,341 |
| 2022 | $1,489 +1.5% | $9,341 |
Find assessor info on the county website
BuyAbility℠ payment
Est. payment
$1,129/mo
Principal & interest
$934
Property taxes
$127
Home insurance
$68
Climate risks
Neighborhood: Western Hills and Yarborough
Nearby schools
GreatSchools rating
- 6/10Turner Elementary/Middle SchoolGrades: PK-8Distance: 3.2 mi
- 6/10Huntington High SchoolGrades: 9-12Distance: 2.8 mi
Schools provided by the listing agent
- Elementary: Caddo ISD Schools
- Middle: Caddo ISD Schools
- High: Caddo ISD Schools
- District: Caddo PSB
Source: NTREIS. This data may not be complete. We recommend contacting the local school district to confirm school assignments for this home.
- Loading
- Loading
