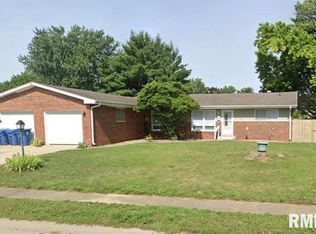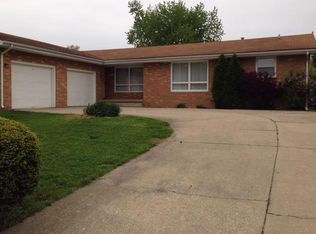WOW!! Newer French Doors lead to a Gazebo that overlooks an In Ground Pool (Updated Chlorinator and lines) in your Cedar Privacy Fenced Back Yard. Updates include Newer S.S. Appliances, Custom Blinds, Light Fixtures and Ceiling Fans, Wood Closet Organizers, Door Hardware and Knobs, Insulated Garage Doors and Newer Opener, Water Heater, Bath Vent Fan, Chimney Cap, Glass Block Basement Windows, $1700. in Plumbing Updates, Blown In Insulation in Basement and More Added to Attic,Main Water Main Valve w/Shut-Off, Sump Pump and Professional Landscaping. The List goes on! Quiet Cul-De-Sac.
This property is off market, which means it's not currently listed for sale or rent on Zillow. This may be different from what's available on other websites or public sources.


