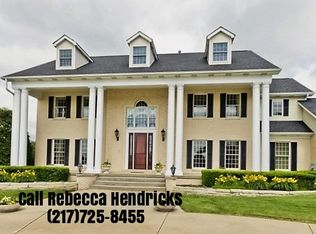Sold for $775,000
$775,000
3104 Falcon Point, Springfield, IL 62711
5beds
6,405sqft
Single Family Residence, Residential
Built in 1994
-- sqft lot
$803,400 Zestimate®
$121/sqft
$4,585 Estimated rent
Home value
$803,400
$731,000 - $884,000
$4,585/mo
Zestimate® history
Loading...
Owner options
Explore your selling options
What's special
Looking for elbow room and privacy? This exceptional property checks all the boxes! Nestled in a tranquil cul-de-sac, this all-brick home boasts stunning curb appeal, a fenced yard that overlooks the first fairway, and ample space for a pool. The front offers breathtaking views of a pond and the second hole. Step inside to discover a kitchen designed to showcase your culinary skills. This extra-large kitchen opens to a cozy family room with a floor-to-ceiling brick fireplace and gorgeous views. Cooking is a delight with the gourmet range and wall ovens, while the extra island and prep sink make preparation a breeze. Seating includes a large island, an informal dining area, and an attached formal dining room that could fit the Waltons. Greet guests in your two-story foyer and grand staircase. Entertain in the formal living room, complete with a fireplace and beautiful views of the pond. Working from home? This executive office features built-in bookshelves, desk area, fireplace, coffee bar, and doors that lead to the deck. Upper level provides five large bedrooms, two full bathrooms, and one shared bath. The primary suite is the perfect retreat with an oversized bath. Entertaining? Move to the lower recreation area, which has a second kitchen, space for movies, Sunday football, games, or just cozying up to the fireplace. There is also a gym with a sauna and a bonus space. The kids will love the backyard, complete with a treehouse, zipline, and play set.
Zillow last checked: 8 hours ago
Listing updated: March 31, 2025 at 01:01pm
Listed by:
Debra Sarsany Mobl:217-313-0580,
The Real Estate Group, Inc.
Bought with:
Kyle T Killebrew, 475109198
The Real Estate Group, Inc.
Source: RMLS Alliance,MLS#: CA1034175 Originating MLS: Capital Area Association of Realtors
Originating MLS: Capital Area Association of Realtors

Facts & features
Interior
Bedrooms & bathrooms
- Bedrooms: 5
- Bathrooms: 6
- Full bathrooms: 5
- 1/2 bathrooms: 1
Bedroom 1
- Level: Upper
- Dimensions: 15ft 0in x 22ft 0in
Bedroom 2
- Level: Upper
- Dimensions: 13ft 5in x 13ft 4in
Bedroom 3
- Level: Upper
- Dimensions: 13ft 5in x 13ft 4in
Bedroom 4
- Level: Upper
- Dimensions: 13ft 7in x 13ft 4in
Bedroom 5
- Level: Upper
- Dimensions: 23ft 4in x 18ft 0in
Other
- Level: Main
- Dimensions: 13ft 6in x 18ft 2in
Other
- Level: Main
- Dimensions: 8ft 0in x 14ft 0in
Other
- Level: Main
- Dimensions: 13ft 5in x 14ft 5in
Other
- Area: 1643
Additional room
- Description: Gym
- Level: Basement
- Dimensions: 12ft 7in x 20ft 1in
Additional room 2
- Description: Bonus/Craft Room
- Level: Basement
- Dimensions: 17ft 9in x 15ft 4in
Family room
- Level: Main
- Dimensions: 24ft 7in x 16ft 6in
Kitchen
- Level: Main
- Dimensions: 19ft 1in x 14ft 11in
Laundry
- Level: Main
- Dimensions: 10ft 0in x 8ft 0in
Living room
- Level: Main
- Dimensions: 13ft 5in x 20ft 3in
Main level
- Area: 2217
Recreation room
- Level: Basement
- Dimensions: 37ft 2in x 20ft 0in
Upper level
- Area: 2545
Heating
- Forced Air
Cooling
- Central Air
Appliances
- Included: Dishwasher, Disposal, Range Hood, Microwave, Range, Refrigerator
Features
- Bar, Vaulted Ceiling(s), Wet Bar, Solid Surface Counter, Ceiling Fan(s)
- Windows: Blinds
- Basement: Egress Window(s),Full,Partially Finished
- Number of fireplaces: 3
- Fireplace features: Gas Log, Den, Family Room, Recreation Room
Interior area
- Total structure area: 4,762
- Total interior livable area: 6,405 sqft
Property
Parking
- Total spaces: 3
- Parking features: Attached, Paved, Oversized
- Attached garage spaces: 3
Features
- Levels: Two
- Patio & porch: Patio
- Spa features: Bath
- Has view: Yes
- View description: Golf Course
Lot
- Dimensions: 88 x 195 x 160 x 208
- Features: Cul-De-Sac, Level
Details
- Additional structures: Shed(s)
- Parcel number: 21240425012
- Other equipment: Radon Mitigation System
Construction
Type & style
- Home type: SingleFamily
- Property subtype: Single Family Residence, Residential
Materials
- Frame, Brick
- Foundation: Concrete Perimeter
- Roof: Shingle
Condition
- New construction: No
- Year built: 1994
Utilities & green energy
- Sewer: Public Sewer
- Water: Public
Green energy
- Energy efficient items: High Efficiency Air Cond, High Efficiency Heating
Community & neighborhood
Location
- Region: Springfield
- Subdivision: Panther Creek
HOA & financial
HOA
- Has HOA: Yes
- HOA fee: $125 annually
Other
Other facts
- Road surface type: Paved
Price history
| Date | Event | Price |
|---|---|---|
| 3/27/2025 | Sold | $775,000-8.8%$121/sqft |
Source: | ||
| 3/1/2025 | Pending sale | $850,000$133/sqft |
Source: | ||
| 1/31/2025 | Listed for sale | $850,000+30.8%$133/sqft |
Source: | ||
| 9/9/2022 | Sold | $650,000$101/sqft |
Source: | ||
| 8/13/2022 | Pending sale | $650,000$101/sqft |
Source: | ||
Public tax history
| Year | Property taxes | Tax assessment |
|---|---|---|
| 2024 | $18,054 +5.4% | $255,082 +9.5% |
| 2023 | $17,130 +12.3% | $232,994 +13.9% |
| 2022 | $15,259 +3% | $204,619 +3.9% |
Find assessor info on the county website
Neighborhood: 62711
Nearby schools
GreatSchools rating
- 7/10Chatham Elementary SchoolGrades: K-4Distance: 4.3 mi
- 7/10Glenwood Middle SchoolGrades: 7-8Distance: 4.9 mi
- 7/10Glenwood High SchoolGrades: 9-12Distance: 3.2 mi
Get pre-qualified for a loan
At Zillow Home Loans, we can pre-qualify you in as little as 5 minutes with no impact to your credit score.An equal housing lender. NMLS #10287.
