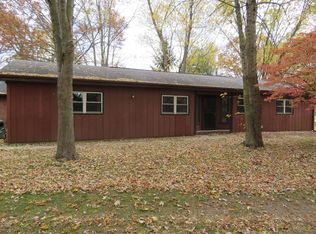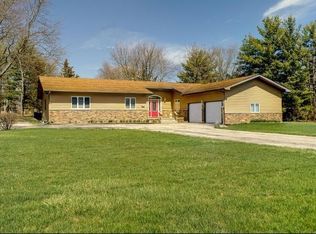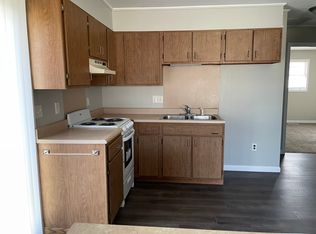Closed
$500,000
3104 E Perkins Rd, Urbana, IL 61802
3beds
2,564sqft
Single Family Residence
Built in 1975
4.71 Acres Lot
$512,000 Zestimate®
$195/sqft
$2,230 Estimated rent
Home value
$512,000
$461,000 - $573,000
$2,230/mo
Zestimate® history
Loading...
Owner options
Explore your selling options
What's special
Looking for your very own homestead? Have hobbies that involve agriculture and animals? Situated on just over 5 acres, this completely darling sprawling ranch style home with an all season sunroom overlooking the back yard and wild life is begging for your dreams! Inside, the home has an updated kitchen with granite tops, pantry and adjoining dining room PLUS a large family room with a custom stone wood-burning fireplace and a separate bonus room that could be used as an office. An abundance of natural light floods this home. This property also features separate paddocks and pastures, a 30 x 40 Horse Barn with 3 stalls (yes you can have horses!) AND an additional 4 car garage with storage for a 40ft. RV. Solar panels were installed on the land and not the roof of the home. Most of this acreage is fenced. All this and you are only 10 min away from campus and downtown Urbana, access to I-74 and close to Kickapoo Rail Trail. *There is an additional family room the sellers have turned into a 4th bedroom* Turn your hobbies and dreams into reality!
Zillow last checked: 8 hours ago
Listing updated: May 01, 2025 at 02:14am
Listing courtesy of:
Jeffrey Finke 217-493-0094,
Coldwell Banker R.E. Group
Bought with:
Alisa Demarco
Coldwell Banker R.E. Group
Source: MRED as distributed by MLS GRID,MLS#: 12286768
Facts & features
Interior
Bedrooms & bathrooms
- Bedrooms: 3
- Bathrooms: 2
- Full bathrooms: 2
Primary bedroom
- Level: Main
- Area: 195 Square Feet
- Dimensions: 13X15
Bedroom 2
- Level: Main
- Area: 121 Square Feet
- Dimensions: 11X11
Bedroom 3
- Level: Main
- Area: 110 Square Feet
- Dimensions: 10X11
Dining room
- Level: Main
- Area: 150 Square Feet
- Dimensions: 10X15
Family room
- Level: Main
- Area: 460 Square Feet
- Dimensions: 20X23
Kitchen
- Level: Main
- Area: 225 Square Feet
- Dimensions: 15X15
Living room
- Level: Main
- Area: 330 Square Feet
- Dimensions: 22X15
Sun room
- Level: Main
- Area: 253 Square Feet
- Dimensions: 23X11
Heating
- Natural Gas, Steam, Heat Pump
Cooling
- Central Air, Wall Unit(s)
Features
- Basement: None
- Number of fireplaces: 2
- Fireplace features: Family Room, Living Room
Interior area
- Total structure area: 2,564
- Total interior livable area: 2,564 sqft
- Finished area below ground: 0
Property
Parking
- Total spaces: 4
- Parking features: Garage Owned, Detached, Garage
- Garage spaces: 4
Accessibility
- Accessibility features: No Disability Access
Features
- Stories: 1
- Patio & porch: Patio
Lot
- Size: 4.71 Acres
Details
- Additional structures: Barn(s)
- Parcel number: 302103477020
- Special conditions: None
Construction
Type & style
- Home type: SingleFamily
- Architectural style: Ranch
- Property subtype: Single Family Residence
Materials
- Brick
Condition
- New construction: No
- Year built: 1975
- Major remodel year: 2012
Utilities & green energy
- Electric: Circuit Breakers
- Sewer: Septic Tank
- Water: Public
Community & neighborhood
Location
- Region: Urbana
HOA & financial
HOA
- Services included: None
Other
Other facts
- Listing terms: Conventional
- Ownership: Fee Simple
Price history
| Date | Event | Price |
|---|---|---|
| 4/18/2025 | Sold | $500,000+23.5%$195/sqft |
Source: | ||
| 1/7/2022 | Sold | $405,000+1.3%$158/sqft |
Source: | ||
| 11/19/2021 | Contingent | $400,000$156/sqft |
Source: | ||
| 11/15/2021 | Listed for sale | $400,000+17%$156/sqft |
Source: | ||
| 6/3/2019 | Sold | $342,000-2.3%$133/sqft |
Source: Public Record Report a problem | ||
Public tax history
| Year | Property taxes | Tax assessment |
|---|---|---|
| 2024 | $7,055 +2.6% | $91,930 +5.7% |
| 2023 | $6,874 +7.8% | $86,970 +9.6% |
| 2022 | $6,378 +6.1% | $79,350 +5.6% |
Find assessor info on the county website
Neighborhood: 61802
Nearby schools
GreatSchools rating
- 1/10DR Preston L Williams Jr Elementary SchoolGrades: K-5Distance: 1.8 mi
- 1/10Urbana Middle SchoolGrades: 6-8Distance: 2.8 mi
- 3/10Urbana High SchoolGrades: 9-12Distance: 2.9 mi
Schools provided by the listing agent
- Middle: Urbana Middle School
- High: Urbana High School
- District: 116
Source: MRED as distributed by MLS GRID. This data may not be complete. We recommend contacting the local school district to confirm school assignments for this home.

Get pre-qualified for a loan
At Zillow Home Loans, we can pre-qualify you in as little as 5 minutes with no impact to your credit score.An equal housing lender. NMLS #10287.


