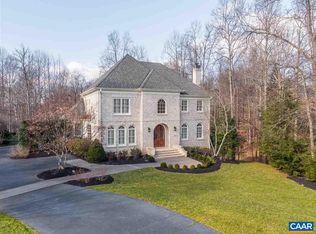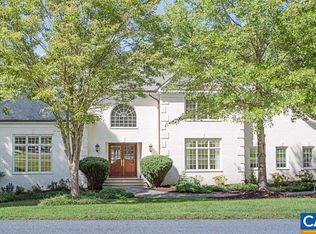Architecturally designed 2010 quality custom Glenmore residence by Select Builder Preston O. Stalling's. Top Notch inside and out! Durable low maintenance materials with energy efficiency in mind. Impressive 2 X 6 frame construction, materials such as Hardi-Plank, Azek all weather decking, Icenyne spray foam insulation, Thermador appliances and an 834 sq ft three-car garage. Open the front door to a stunning arched cased opening with SPECTACULAR VIEWS into the 22' x 20' great room with 5 oversized floor to ceiling pictures windows. The gorgeous DREAM KITCHEN is 30' x 15' and features 48" 6 burner Thermador stove, Italian porcelain tile, a sea of granite counter-tops/pecan island. LUXURIOUS 2nd level MASTER RETREAT with dream wardrobe.
This property is off market, which means it's not currently listed for sale or rent on Zillow. This may be different from what's available on other websites or public sources.


