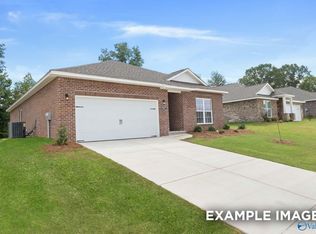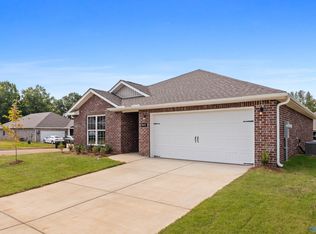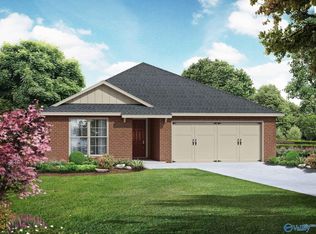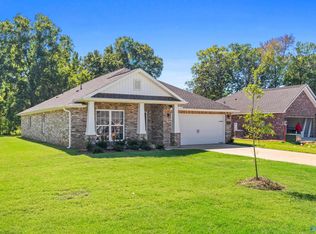Sold for $252,000
$252,000
3104 Chestnut Ct SE, Decatur, AL 35603
3beds
1,484sqft
Single Family Residence
Built in ----
9,583.2 Square Feet Lot
$248,300 Zestimate®
$170/sqft
$1,802 Estimated rent
Home value
$248,300
$199,000 - $308,000
$1,802/mo
Zestimate® history
Loading...
Owner options
Explore your selling options
What's special
Qualifies for the Sweetheart Deal - Free Blinds and Side x Side refrigerator Up to $5,000 in seller CC with affiliated lender. Restrictions Apply. Welcome to The Asheville C in Hollon Meadow, your move-in-ready haven. This single-level gem features an open-concept design with a spacious kitchen island overlooking the inviting living room. The primary bedroom is beautifully isolated for perfect relaxation. Enjoy the outdoors on your covered back porch. Key upgrades include brick construction, Low E windows, and granite countertops with white cabinets. Enjoy easy access to I-65, nearby shopping, and the Wheeler National Wildlife Refuge.
Zillow last checked: 8 hours ago
Listing updated: April 08, 2025 at 04:14am
Listed by:
Kevin Holaday 256-339-0003,
Davidson Homes LLC 4
Bought with:
Scott Strickland, 132618
Southern Elite Realty Athens
Source: ValleyMLS,MLS#: 21865586
Facts & features
Interior
Bedrooms & bathrooms
- Bedrooms: 3
- Bathrooms: 2
- Full bathrooms: 2
Primary bedroom
- Features: LVP
- Level: First
- Area: 156
- Dimensions: 12 x 13
Bedroom 2
- Features: LVP Flooring
- Level: First
- Area: 110
- Dimensions: 10 x 11
Bedroom 3
- Features: LVP
- Level: First
- Area: 99
- Dimensions: 9 x 11
Kitchen
- Features: Granite Counters, Pantry, LVP
- Level: First
- Area: 120
- Dimensions: 10 x 12
Living room
- Features: LVP
- Level: First
- Area: 238
- Dimensions: 14 x 17
Heating
- Central 1
Cooling
- Central 1
Appliances
- Included: Range, Dishwasher, Microwave, Tankless Water Heater
Features
- Has basement: No
- Has fireplace: No
- Fireplace features: None
Interior area
- Total interior livable area: 1,484 sqft
Property
Parking
- Parking features: Garage-Two Car, Garage-Attached
Lot
- Size: 9,583 sqft
Details
- Parcel number: 1201110001006033
Construction
Type & style
- Home type: SingleFamily
- Architectural style: Traditional
- Property subtype: Single Family Residence
Materials
- Foundation: Slab
Condition
- New Construction
- New construction: Yes
Details
- Builder name: DAVIDSON HOMES LLC
Utilities & green energy
- Sewer: Public Sewer
- Water: Public
Community & neighborhood
Location
- Region: Decatur
- Subdivision: Hollon Meadow
HOA & financial
HOA
- Has HOA: Yes
- HOA fee: $375 annually
- Association name: Hollon Meadow HOA
Price history
| Date | Event | Price |
|---|---|---|
| 4/7/2025 | Sold | $252,000-3%$170/sqft |
Source: | ||
| 3/27/2025 | Pending sale | $259,900$175/sqft |
Source: | ||
| 3/21/2025 | Price change | $259,900-4.8%$175/sqft |
Source: | ||
| 3/13/2025 | Price change | $272,900-0.6%$184/sqft |
Source: | ||
| 2/24/2025 | Listed for sale | $274,562$185/sqft |
Source: | ||
Public tax history
Tax history is unavailable.
Neighborhood: 35603
Nearby schools
GreatSchools rating
- 8/10Walter Jackson Elementary SchoolGrades: K-5Distance: 3.6 mi
- 4/10Decatur Middle SchoolGrades: 6-8Distance: 4.9 mi
- 5/10Decatur High SchoolGrades: 9-12Distance: 4.8 mi
Schools provided by the listing agent
- Elementary: Walter Jackson
- Middle: Decatur Middle School
- High: Decatur High
Source: ValleyMLS. This data may not be complete. We recommend contacting the local school district to confirm school assignments for this home.
Get pre-qualified for a loan
At Zillow Home Loans, we can pre-qualify you in as little as 5 minutes with no impact to your credit score.An equal housing lender. NMLS #10287.
Sell with ease on Zillow
Get a Zillow Showcase℠ listing at no additional cost and you could sell for —faster.
$248,300
2% more+$4,966
With Zillow Showcase(estimated)$253,266



