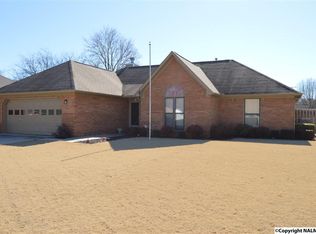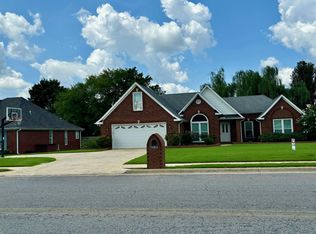Sold for $389,900
$389,900
3104 Battlement Rd SW, Decatur, AL 35603
3beds
2,291sqft
Single Family Residence
Built in 1993
0.33 Acres Lot
$388,600 Zestimate®
$170/sqft
$2,256 Estimated rent
Home value
$388,600
$342,000 - $447,000
$2,256/mo
Zestimate® history
Loading...
Owner options
Explore your selling options
What's special
Welcome to 3401 Battlement Rd, where Home Sweet Home vibes meet ultimate comfort! 3 beds, 2.5 baths, and all the upgrades you can wish for. New vinyl windows and a new roof? Check. New Flooring? Check. Remodeled kitchen? You know it. And let's talk about the master bath - it's straight-up amazing! You will never want to leave.What about Outside? Oh, just the perfect oasis for all your entertaining with inground pool that has new liner & pool pump, Deck surrounded by beautiful landscaping. Also, it's on a corner lot & close to schools and playground - perfect for kickin' back or having a blast. Don't sleep on this one - Come check it out, its ready to impress you!
Zillow last checked: 8 hours ago
Listing updated: June 18, 2024 at 10:03am
Listed by:
Pam Woodruff 256-345-0981,
RE/MAX Platinum
Bought with:
Ainsley Runels, 84007
Bhhs Rise-Madison Branch
Source: ValleyMLS,MLS#: 21857873
Facts & features
Interior
Bedrooms & bathrooms
- Bedrooms: 3
- Bathrooms: 3
- Full bathrooms: 2
- 1/2 bathrooms: 1
Primary bedroom
- Features: Ceiling Fan(s), Crown Molding
- Level: First
- Area: 225
- Dimensions: 15 x 15
Bedroom 2
- Features: Crown Molding, Wood Floor
- Level: First
- Area: 143
- Dimensions: 13 x 11
Bedroom 3
- Features: Ceiling Fan(s), Crown Molding, Wood Floor
- Level: First
- Area: 144
- Dimensions: 12 x 12
Dining room
- Features: Crown Molding, Wood Floor
- Level: First
- Area: 195
- Dimensions: 13 x 15
Kitchen
- Features: Crown Molding, Granite Counters
- Level: First
- Area: 135
- Dimensions: 9 x 15
Living room
- Features: Crown Molding, Wood Floor
- Level: First
- Area: 384
- Dimensions: 24 x 16
Laundry room
- Features: Crown Molding, Wood Floor
- Area: 54
- Dimensions: 9 x 6
Heating
- Central 1
Cooling
- Central 1
Appliances
- Included: Dishwasher, Disposal, Range
Features
- Has basement: No
- Number of fireplaces: 1
- Fireplace features: One
Interior area
- Total interior livable area: 2,291 sqft
Property
Features
- Levels: One
- Stories: 1
Lot
- Size: 0.33 Acres
- Dimensions: 95 x 150
Details
- Parcel number: 1301013000063.000
Construction
Type & style
- Home type: SingleFamily
- Architectural style: Ranch
- Property subtype: Single Family Residence
Materials
- Foundation: Slab
Condition
- New construction: No
- Year built: 1993
Utilities & green energy
- Sewer: Public Sewer
- Water: Public
Community & neighborhood
Location
- Region: Decatur
- Subdivision: Willow Tree
Other
Other facts
- Listing agreement: Agency
Price history
| Date | Event | Price |
|---|---|---|
| 6/17/2024 | Sold | $389,900$170/sqft |
Source: | ||
| 5/4/2024 | Pending sale | $389,900$170/sqft |
Source: | ||
| 5/2/2024 | Contingent | $389,900$170/sqft |
Source: | ||
| 4/15/2024 | Listed for sale | $389,900+122.8%$170/sqft |
Source: | ||
| 6/27/2016 | Sold | $175,000-2.7%$76/sqft |
Source: | ||
Public tax history
| Year | Property taxes | Tax assessment |
|---|---|---|
| 2024 | $1,196 +12.9% | $27,460 +12.4% |
| 2023 | $1,060 | $24,440 |
| 2022 | $1,060 +7.4% | $24,440 +7.1% |
Find assessor info on the county website
Neighborhood: 35603
Nearby schools
GreatSchools rating
- 4/10Chestnut Grove Elementary SchoolGrades: PK-5Distance: 0.2 mi
- 6/10Cedar Ridge Middle SchoolGrades: 6-8Distance: 0.6 mi
- 7/10Austin High SchoolGrades: 10-12Distance: 2.1 mi
Schools provided by the listing agent
- Elementary: Chestnut Grove Elementary
- Middle: Austin Middle
- High: Austin
Source: ValleyMLS. This data may not be complete. We recommend contacting the local school district to confirm school assignments for this home.
Get pre-qualified for a loan
At Zillow Home Loans, we can pre-qualify you in as little as 5 minutes with no impact to your credit score.An equal housing lender. NMLS #10287.
Sell with ease on Zillow
Get a Zillow Showcase℠ listing at no additional cost and you could sell for —faster.
$388,600
2% more+$7,772
With Zillow Showcase(estimated)$396,372

