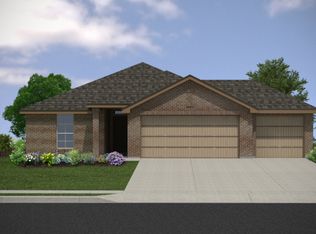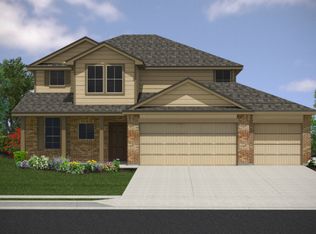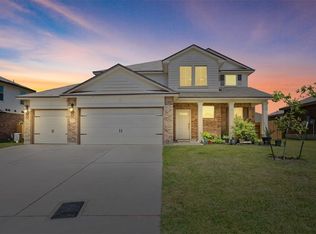Sold
Price Unknown
3104 Autry Rd, Lorena, TX 76655
5beds
3,241sqft
Single Family Residence
Built in 2021
7,797.24 Square Feet Lot
$443,600 Zestimate®
$--/sqft
$3,198 Estimated rent
Home value
$443,600
$413,000 - $479,000
$3,198/mo
Zestimate® history
Loading...
Owner options
Explore your selling options
What's special
Luxury, Redefined: A Masterpiece in Park Meadows. This 5 Bed, 3 bath, 3241 SqFt, 3 car garage home is far from ordinary—it's a stunning showcase of thoughtful upgrades and superior craftsmanship. From the moment you walk through the door, exquisite wainscoting and upgraded lighting welcome you with a warmth and sophistication unmatched in the neighborhood.
The expansive, open-concept living area is bathed in natural light from an abundance of windows. At the heart of the home lies a gourmet kitchen, with crisp white cabinets and a generous island that provides ample room for meal preparation and casual dining alike. A sizable pantry offers plenty of storage, while a large laundry room adds convenience and practicality.
Retreat to the private, isolated primary suite complete with luxurious built-ins, a lavish ensuite bath, and a roomy walk-in closet, creating a sanctuary within the home. The additional bedrooms are equally spacious, with an abundance of closet space and storage options throughout. It doesn't stop at refined interior finishes; the home offers flexibility and versatility with two separate living areas and a bonus room adaptable as a home office, media room, or fitness space. Every detail, from the upgraded lighting fixtures to the refined paint finishes, elevates the home into a class of its own.
Outside, the charm continues with a spacious front porch, a spacious backyard, and close proximity to the neighborhood park—a rare combination of luxury and community living. Don't wait, schedule your private showing today!
Zillow last checked: 8 hours ago
Listing updated: June 19, 2025 at 07:33pm
Listed by:
Kathryn Lee 0803806,
Coldwell Banker Apex, REALTORS 254-776-0000
Bought with:
Brooke Smith
Re/Max Centex, REALTORS
Source: NTREIS,MLS#: 229342
Facts & features
Interior
Bedrooms & bathrooms
- Bedrooms: 5
- Bathrooms: 3
- Full bathrooms: 3
Primary bedroom
- Features: Ceiling Fan(s)
- Level: First
- Dimensions: 0 x 0
Primary bedroom
- Level: Second
- Dimensions: 0 x 0
Bedroom
- Level: Second
- Dimensions: 0 x 0
Bedroom
- Level: Second
- Dimensions: 0 x 0
Bedroom
- Level: Second
- Dimensions: 0 x 0
Bonus room
- Level: First
Dining room
- Features: Granite Counters
- Level: First
Family room
- Level: Second
- Dimensions: 0 x 0
Living room
- Level: First
- Dimensions: 0 x 0
Heating
- Central
Cooling
- Central Air
Appliances
- Included: Double Oven, Electric Oven, Electric Water Heater, Disposal, Microwave, Refrigerator, Vented Exhaust Fan
- Laundry: Common Area, Electric Dryer Hookup, Laundry in Utility Room
Features
- Built-in Features, Chandelier, Decorative/Designer Lighting Fixtures, Eat-in Kitchen, Granite Counters, High Speed Internet, In-Law Floorplan, Kitchen Island, Loft, Multiple Master Suites, Open Floorplan, Pantry, Paneling/Wainscoting, Smart Home, Cable TV, Vaulted Ceiling(s), Walk-In Closet(s)
- Flooring: Carpet, Luxury Vinyl Plank
- Windows: Window Coverings
- Has basement: No
- Has fireplace: No
- Fireplace features: None
Interior area
- Total interior livable area: 3,241 sqft
Property
Parking
- Total spaces: 3
- Parking features: Additional Parking, Concrete, Door-Multi, Door-Single, Driveway, Garage Faces Front, Garage, Golf Cart Garage, Garage Door Opener, On Street, Workshop in Garage
- Attached garage spaces: 3
Features
- Levels: Two
- Stories: 2
- Patio & porch: Patio, Covered
- Exterior features: Lighting
- Pool features: None
- Fencing: Back Yard,Fenced,Full,Wood
Lot
- Size: 7,797 sqft
Details
- Parcel number: 406640
Construction
Type & style
- Home type: SingleFamily
- Architectural style: Detached
- Property subtype: Single Family Residence
Materials
- Brick
- Foundation: Slab
- Roof: Composition
Condition
- Year built: 2021
Utilities & green energy
- Water: Public
- Utilities for property: Electricity Connected, Phone Available, Sewer Available, Separate Meters, Water Available, Cable Available
Community & neighborhood
Security
- Security features: Security System, Carbon Monoxide Detector(s), Fire Alarm
Community
- Community features: Playground, Park, Sidewalks, Trails/Paths, Community Mailbox, Curbs
Location
- Region: Lorena
- Subdivision: Park Meadows
HOA & financial
HOA
- Has HOA: Yes
- HOA fee: $260 annually
- Services included: Maintenance Grounds, Maintenance Structure
- Association name: Berkshire Hathaway
- Association phone: 979-694-8844
Other
Other facts
- Listing terms: Cash,Conventional,FHA,VA Loan
Price history
| Date | Event | Price |
|---|---|---|
| 6/17/2025 | Sold | -- |
Source: NTREIS #229342 Report a problem | ||
| 5/28/2025 | Pending sale | $456,000$141/sqft |
Source: | ||
| 5/27/2025 | Contingent | $456,000$141/sqft |
Source: NTREIS #229342 Report a problem | ||
| 5/22/2025 | Price change | $456,000-1.4%$141/sqft |
Source: | ||
| 5/14/2025 | Price change | $462,500-0.5%$143/sqft |
Source: NTREIS #229342 Report a problem | ||
Public tax history
| Year | Property taxes | Tax assessment |
|---|---|---|
| 2025 | $7,853 -23.7% | $453,480 -5.6% |
| 2024 | $10,296 +2.7% | $480,290 +3.1% |
| 2023 | $10,026 +123.7% | $465,760 +149.4% |
Find assessor info on the county website
Neighborhood: 76655
Nearby schools
GreatSchools rating
- 8/10Park Hill ElementaryGrades: PK-5Distance: 1.1 mi
- 6/10Midway Middle SchoolGrades: 6-8Distance: 2.2 mi
- 8/10Midway High SchoolGrades: 9-12Distance: 2.7 mi
Schools provided by the listing agent
- Elementary: Park Hill
- Middle: Midway
- High: Midway
- District: Midway ISD
Source: NTREIS. This data may not be complete. We recommend contacting the local school district to confirm school assignments for this home.


