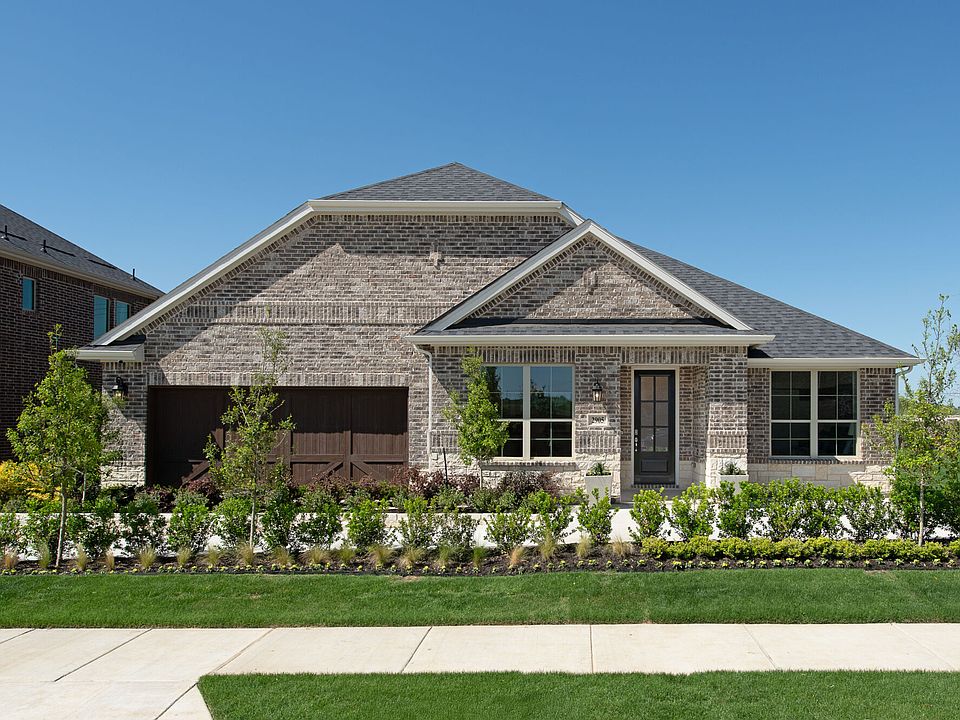Welcome to the Caddo Plan offering practicality and style for today's homebuyers. As you enter the home you are greeted by a flex room which would make a great home office, den or playroom, adjacent is a convenient powder bath. The main area of the first level features a bright and spacious family room that flows into the dining area and well equipped kitchen that features an island with breakfast bar seating, a walk-in pantry, tile backsplash, painted cabinets and beautiful quartz counters. On the second level, the large owners suite is situated for privacy and features his and her sinks, a walk-in closet and a convenient linen closet. The two additional bedrooms, each with a walk-in closet, share a full bath. The game room provides additional space for the family to gather for game night or to enjoy a relaxing evening. With ENERGY STAR® certification and modern design features, the Caddo delivers both comfort and efficiency, making it the perfect home for growing families or those seeking an elevated lifestyle. Est. completion April. Legacy Hills offers premier living with unrivaled amenities in an ideal location, including seven amenity centers, a 27-acre sports park, playscapes, trails and so much more.
New construction
Special offer
$424,990
3104 Authurdale St, Celina, TX 75009
3beds
2,490sqft
Est.:
Single Family Residence
Built in 2025
4,791 sqft lot
$419,100 Zestimate®
$171/sqft
$75/mo HOA
What's special
Home officeDining areaBeautiful quartz countersWell equipped kitchenTile backsplashHis and her sinksFlex room
- 65 days
- on Zillow |
- 47 |
- 6 |
Zillow last checked: 7 hours ago
Listing updated: April 24, 2025 at 01:56pm
Listed by:
Karla Davis 0473068 972-338-5441,
Pinnacle Realty Advisors 972-338-5441
Source: NTREIS,MLS#: 20826151
Travel times
Schedule tour
Select your preferred tour type — either in-person or real-time video tour — then discuss available options with the builder representative you're connected with.
Select a date
Facts & features
Interior
Bedrooms & bathrooms
- Bedrooms: 3
- Bathrooms: 3
- Full bathrooms: 2
- 1/2 bathrooms: 1
Primary bedroom
- Features: Dual Sinks, Linen Closet, Walk-In Closet(s)
- Level: Second
- Dimensions: 18 x 14
Bedroom
- Features: Walk-In Closet(s)
- Level: Second
- Dimensions: 11 x 10
Bedroom
- Features: Walk-In Closet(s)
- Level: Second
- Dimensions: 11 x 10
Bonus room
- Level: First
- Dimensions: 16 x 11
Dining room
- Level: First
- Dimensions: 14 x 8
Great room
- Level: Second
- Dimensions: 20 x 12
Half bath
- Level: First
- Dimensions: 5 x 4
Kitchen
- Features: Breakfast Bar, Built-in Features, Kitchen Island, Solid Surface Counters, Walk-In Pantry
- Level: First
- Dimensions: 14 x 11
Laundry
- Level: Second
- Dimensions: 6 x 5
Living room
- Level: First
- Dimensions: 20 x 17
Heating
- Central, ENERGY STAR Qualified Equipment, Natural Gas, Zoned
Cooling
- Central Air, Electric, ENERGY STAR Qualified Equipment, Zoned
Appliances
- Included: Some Gas Appliances, Dishwasher, Electric Oven, Gas Cooktop, Disposal, Microwave, Plumbed For Gas, Tankless Water Heater
- Laundry: Washer Hookup, Electric Dryer Hookup
Features
- Decorative/Designer Lighting Fixtures, Granite Counters, High Speed Internet, Kitchen Island, Open Floorplan, Pantry, Cable TV, Walk-In Closet(s), Wired for Sound
- Flooring: Carpet, Ceramic Tile, Luxury Vinyl Plank
- Has basement: No
- Has fireplace: No
Interior area
- Total interior livable area: 2,490 sqft
Video & virtual tour
Property
Parking
- Total spaces: 2
- Parking features: Garage, Garage Door Opener, Garage Faces Rear
- Attached garage spaces: 2
Features
- Levels: Two
- Stories: 2
- Patio & porch: Covered
- Exterior features: Rain Gutters
- Pool features: None, Community
- Fencing: Wood
Lot
- Size: 4,791 sqft
- Dimensions: 42 x 115
- Features: Interior Lot, Landscaped, Subdivision, Sprinkler System
Details
- Parcel number: 2917356
- Special conditions: Builder Owned
Construction
Type & style
- Home type: SingleFamily
- Architectural style: Traditional,Detached
- Property subtype: Single Family Residence
Materials
- Brick, Rock, Stone
- Roof: Shingle
Condition
- New construction: Yes
- Year built: 2025
Details
- Builder name: Mattamy Homes
Utilities & green energy
- Sewer: Public Sewer
- Water: Public
- Utilities for property: Electricity Available, Natural Gas Available, Sewer Available, Separate Meters, Underground Utilities, Water Available, Cable Available
Community & HOA
Community
- Features: Clubhouse, Pool, Trails/Paths, Curbs, Sidewalks
- Security: Carbon Monoxide Detector(s), Smoke Detector(s)
- Subdivision: Arbors at Legacy Hills
HOA
- Has HOA: Yes
- Services included: All Facilities, Association Management
- HOA fee: $900 annually
- HOA name: Essex Association Management
- HOA phone: 972-428-2030
Location
- Region: Celina
Financial & listing details
- Price per square foot: $171/sqft
- Date on market: 3/27/2025
- Exclusions: Caddo
- Electric utility on property: Yes
About the community
GolfCourseParkTrailsClubhouse
Models Now Open! Discover the epitome of luxury living at the Arbors of Legacy Hills, a premier master-planned community spanning 3,200 acres in Celina, Texas. Ideally situated near Legacy Drive and Celina Parkway, this highly sought-after community offers direct access to the upcoming Dallas North Tollway extension. Legacy Hills features a variety of single-family home designs on 40-, 50-, and 60-foot homesites, ensuring there's a perfect home for every family. Immerse yourself in a lifestyle of convenience and recreation with amenities such as a 27-acre sports park, seven amenity centers, playscape areas, and a 3-mile walking and biking trail. Residents also benefit from the proximity to the highly-acclaimed Celina Independent School District, with plans for two future elementary schools within the community. Elevate your living experience - at Legacy Hills, luxury meets community. For even more options, discover townhomes in Frisco or explore spacious single-family homes in Little Elm to find the perfect fit for your lifestyle in the Dallas-Fort Worth area.
Hometown Heroes
A Special Thank You to Our Hometown HeroesSource: Mattamy Homes

