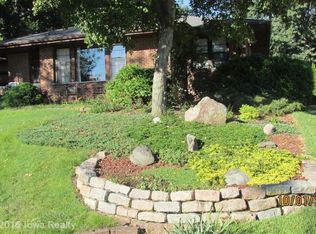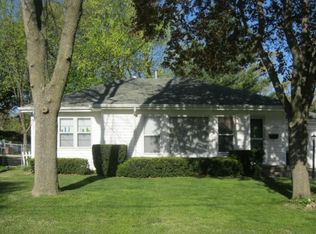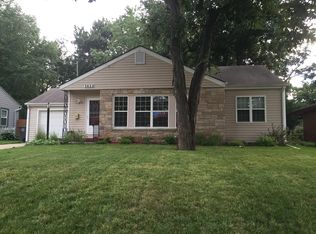Sold for $234,000 on 05/05/25
$234,000
3104 34th Pl, Des Moines, IA 50310
2beds
858sqft
Single Family Residence
Built in 1952
9,452.52 Square Feet Lot
$232,900 Zestimate®
$273/sqft
$1,384 Estimated rent
Home value
$232,900
$221,000 - $247,000
$1,384/mo
Zestimate® history
Loading...
Owner options
Explore your selling options
What's special
Welcome to this beautifully updated Beaverdale home! As you enter, you'll be greeted by a spacious living room featuring stunning hardwood floors that create a warm & inviting atmosphere. The kitchen has been fully updated and boasts modern stainless steel appliances. Step out to the screened in porch, where you can enjoy views of the private, fenced in backyard-ideal for relaxing or entertaining. On the main level, you'll also find two bedrooms and an updated bathroom. The lower level features a finished rec room, along with an office space. Located near Beaverdale & Ashby park, this home offers a fantastic location for outdoor enthusiasts. This property has been extremely well kept, and is ready for you to move in & make your own.
Zillow last checked: 8 hours ago
Listing updated: May 06, 2025 at 06:13am
Listed by:
Dina Kajtazovic (515)444-9043,
RE/MAX Concepts
Bought with:
Zac Bales-Henry
Black Phoenix Group
Source: DMMLS,MLS#: 714098 Originating MLS: Des Moines Area Association of REALTORS
Originating MLS: Des Moines Area Association of REALTORS
Facts & features
Interior
Bedrooms & bathrooms
- Bedrooms: 2
- Bathrooms: 1
- Full bathrooms: 1
- Main level bedrooms: 2
Heating
- Forced Air, Gas, Natural Gas
Cooling
- Central Air
Appliances
- Included: Dryer, Dishwasher, Microwave, Refrigerator, Stove, Washer
Features
- Window Treatments
- Flooring: Hardwood, Tile, Vinyl
- Basement: Partially Finished
Interior area
- Total structure area: 858
- Total interior livable area: 858 sqft
- Finished area below ground: 350
Property
Parking
- Total spaces: 1
- Parking features: Attached, Garage, One Car Garage
- Attached garage spaces: 1
Features
- Patio & porch: Open, Patio, Porch, Screened
- Exterior features: Enclosed Porch, Fully Fenced, Patio
- Fencing: Chain Link,Full
Lot
- Size: 9,452 sqft
- Dimensions: 63 x 150
Details
- Parcel number: 10011103000000
- Zoning: Res
Construction
Type & style
- Home type: SingleFamily
- Architectural style: Ranch
- Property subtype: Single Family Residence
Materials
- Vinyl Siding
- Foundation: Block
- Roof: Asphalt,Shingle
Condition
- Year built: 1952
Utilities & green energy
- Sewer: Public Sewer
- Water: Public
Community & neighborhood
Security
- Security features: Smoke Detector(s)
Location
- Region: Des Moines
Other
Other facts
- Listing terms: Cash,Conventional,FHA,VA Loan
- Road surface type: Concrete
Price history
| Date | Event | Price |
|---|---|---|
| 5/5/2025 | Sold | $234,000+1.7%$273/sqft |
Source: | ||
| 3/26/2025 | Pending sale | $229,990$268/sqft |
Source: | ||
| 3/25/2025 | Listed for sale | $229,990+12.2%$268/sqft |
Source: | ||
| 7/15/2021 | Sold | $205,000+5.1%$239/sqft |
Source: | ||
| 6/10/2021 | Pending sale | $195,000$227/sqft |
Source: | ||
Public tax history
| Year | Property taxes | Tax assessment |
|---|---|---|
| 2024 | $3,764 -2.6% | $201,800 |
| 2023 | $3,864 +0.8% | $201,800 +16.8% |
| 2022 | $3,832 -0.2% | $172,800 |
Find assessor info on the county website
Neighborhood: Beaverdale
Nearby schools
GreatSchools rating
- 4/10Moore Elementary SchoolGrades: K-5Distance: 1.3 mi
- 3/10Meredith Middle SchoolGrades: 6-8Distance: 1.3 mi
- 2/10Hoover High SchoolGrades: 9-12Distance: 1.3 mi
Schools provided by the listing agent
- District: Des Moines Independent
Source: DMMLS. This data may not be complete. We recommend contacting the local school district to confirm school assignments for this home.

Get pre-qualified for a loan
At Zillow Home Loans, we can pre-qualify you in as little as 5 minutes with no impact to your credit score.An equal housing lender. NMLS #10287.
Sell for more on Zillow
Get a free Zillow Showcase℠ listing and you could sell for .
$232,900
2% more+ $4,658
With Zillow Showcase(estimated)
$237,558

