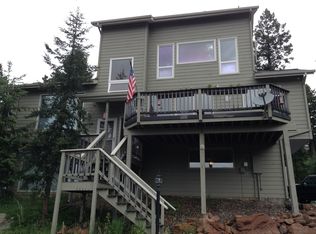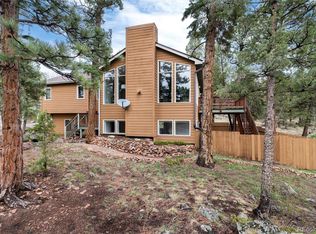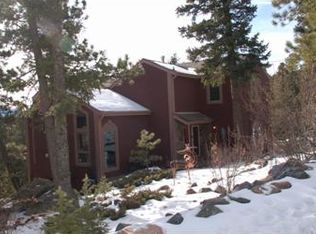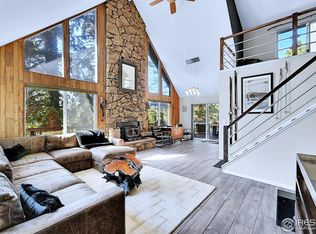Sold for $735,000
$735,000
31037 Witteman Road, Conifer, CO 80433
3beds
2,830sqft
Single Family Residence
Built in 1995
0.53 Acres Lot
$706,400 Zestimate®
$260/sqft
$3,604 Estimated rent
Home value
$706,400
$657,000 - $756,000
$3,604/mo
Zestimate® history
Loading...
Owner options
Explore your selling options
What's special
Welcome to 31037 Witteman Rd, an inviting 2,830-square-foot mountain home that perfectly blends rustic charm with modern comfort. Built in 1995, this fully furnished gem features 3 spacious bedrooms and 3 bathrooms, offering plenty of space for family, guests, or a peaceful retreat. The heart of the home is the great room, boasting vaulted ceilings, expansive windows, a pellet stove to keep you warm and cozy on those winter nights, and great mountain views that fill the space with natural light. The open floorplan seamlessly connects to the dining area and a well-equipped kitchen, perfect for entertaining or cozy evenings by the fire.
Step outside to the large deck, where you can enjoy Colorado’s stunning sunsets, stargazing, or simply relax surrounded by nature. The property includes a greenhouse for gardening enthusiasts, an outdoor fountain, and a stand-alone workshop featuring electricity and heat. The home is equipped with solar energy, embracing sustainability without sacrificing convenience.
A two-car attached garage offers ample storage, and the home’s location provides easy access to nearby amenities while maintaining the serenity of mountain living. Whether you're seeking a year-round residence or a vacation home, this property delivers comfort, charm, and the best of Colorado living. Don’t miss this opportunity to own your dream mountain retreat in beautiful Conifer, CO!
Zillow last checked: 8 hours ago
Listing updated: February 25, 2025 at 12:35pm
Listed by:
Vicki Wimberly 303-210-8577 VICKI.WIMBERLY@CBREALTY.com,
Coldwell Banker Realty 28
Bought with:
Cody Phillips, 100107544
NAV Real Estate
Source: REcolorado,MLS#: 4808358
Facts & features
Interior
Bedrooms & bathrooms
- Bedrooms: 3
- Bathrooms: 3
- Full bathrooms: 2
- 3/4 bathrooms: 1
Primary bedroom
- Description: Spacious Retreat, Walk-In Closet,En Suite Bath
- Level: Upper
- Area: 480 Square Feet
- Dimensions: 20 x 24
Bedroom
- Description: Great Guest Bedroom , Vaulted Ceilings
- Level: Upper
- Area: 195 Square Feet
- Dimensions: 13 x 15
Bedroom
- Description: Non-Conforming, Great Office Or Additional Bedrooms
- Level: Lower
- Area: 182 Square Feet
- Dimensions: 13 x 14
Primary bathroom
- Description: Walk-In Shower, Dual Shower Heads, Updated
- Level: Upper
- Area: 99 Square Feet
- Dimensions: 9 x 11
Bathroom
- Description: Granite Counter Tops, Updated, Tiled Flooring
- Level: Upper
- Area: 66 Square Feet
- Dimensions: 6 x 11
Bathroom
- Description: Slab Granite, Glass Enclosure, Linen Cabinet
- Level: Lower
- Area: 88 Square Feet
- Dimensions: 8 x 11
Dining room
- Description: Deck Access, Hw Floors
- Level: Upper
- Area: 168 Square Feet
- Dimensions: 12 x 14
Family room
- Description: Game Room (Pool Table Stays), Den/Home Office, Media Area
- Level: Lower
- Area: 252 Square Feet
- Dimensions: 14 x 18
Great room
- Description: Vaulted Ceilings. Hw Floors, Pellet Stove, Views
- Level: Upper
- Area: 210 Square Feet
- Dimensions: 14 x 15
Kitchen
- Description: Gas Range, Under Counter Lighting, Granite Countertops, Greenhouse Window, Pandry
- Level: Upper
- Area: 176 Square Feet
- Dimensions: 11 x 16
Laundry
- Description: Washer/Dryer Stays, Storage
- Level: Upper
- Area: 77 Square Feet
- Dimensions: 7 x 11
Utility room
- Description: Newer Furnace, Tankless Water Heater, Humidifier
- Level: Lower
Workshop
- Description: Unfinished Area, Was Used As Workshop. Pellet Stove
- Level: Lower
- Area: 324 Square Feet
- Dimensions: 18 x 18
Heating
- Active Solar, Forced Air
Cooling
- Central Air
Appliances
- Included: Cooktop, Dishwasher, Disposal, Dryer, Humidifier, Microwave, Oven, Refrigerator, Tankless Water Heater, Washer
Features
- Built-in Features, Ceiling Fan(s), Granite Counters, High Ceilings, Open Floorplan, Pantry, Primary Suite, Walk-In Closet(s)
- Flooring: Carpet, Tile, Wood
- Windows: Double Pane Windows, Window Coverings
- Basement: Finished,Interior Entry
- Number of fireplaces: 2
- Fireplace features: Basement, Great Room
Interior area
- Total structure area: 2,830
- Total interior livable area: 2,830 sqft
- Finished area above ground: 1,664
Property
Parking
- Total spaces: 2
- Parking features: Asphalt, Insulated Garage, Storage
- Attached garage spaces: 2
Features
- Patio & porch: Deck
- Exterior features: Garden, Private Yard, Water Feature
- Fencing: None
Lot
- Size: 0.53 Acres
- Features: Level, Near Public Transit
- Residential vegetation: Aspen, Grassed, Natural State, Partially Wooded, Wooded
Details
- Parcel number: 081039
- Zoning: MR-1
- Special conditions: Standard
Construction
Type & style
- Home type: SingleFamily
- Architectural style: Mountain Contemporary
- Property subtype: Single Family Residence
Materials
- Frame
- Foundation: Slab
- Roof: Composition
Condition
- Year built: 1995
Utilities & green energy
- Electric: 110V, 220 Volts
- Utilities for property: Electricity Connected, Natural Gas Connected
Community & neighborhood
Security
- Security features: Carbon Monoxide Detector(s), Smoke Detector(s)
Location
- Region: Conifer
- Subdivision: Kings Valley Custom
Other
Other facts
- Listing terms: 1031 Exchange,Cash,Conventional,FHA,VA Loan
- Ownership: Individual
- Road surface type: Dirt, Gravel
Price history
| Date | Event | Price |
|---|---|---|
| 2/25/2025 | Sold | $735,000$260/sqft |
Source: | ||
| 1/21/2025 | Pending sale | $735,000$260/sqft |
Source: | ||
| 12/7/2024 | Listed for sale | $735,000+165.3%$260/sqft |
Source: | ||
| 11/1/1999 | Sold | $277,000+56%$98/sqft |
Source: Public Record Report a problem | ||
| 6/1/1994 | Sold | $177,570$63/sqft |
Source: Public Record Report a problem | ||
Public tax history
| Year | Property taxes | Tax assessment |
|---|---|---|
| 2024 | $3,848 +23.7% | $46,952 |
| 2023 | $3,111 -2.3% | $46,952 +29.1% |
| 2022 | $3,185 +24.6% | $36,365 -2.8% |
Find assessor info on the county website
Neighborhood: 80433
Nearby schools
GreatSchools rating
- 6/10Elk Creek Elementary SchoolGrades: PK-5Distance: 1.8 mi
- 6/10West Jefferson Middle SchoolGrades: 6-8Distance: 4.5 mi
- 10/10Conifer High SchoolGrades: 9-12Distance: 3 mi
Schools provided by the listing agent
- Elementary: Elk Creek
- Middle: West Jefferson
- High: Conifer
- District: Jefferson County R-1
Source: REcolorado. This data may not be complete. We recommend contacting the local school district to confirm school assignments for this home.
Get a cash offer in 3 minutes
Find out how much your home could sell for in as little as 3 minutes with a no-obligation cash offer.
Estimated market value$706,400
Get a cash offer in 3 minutes
Find out how much your home could sell for in as little as 3 minutes with a no-obligation cash offer.
Estimated market value
$706,400



