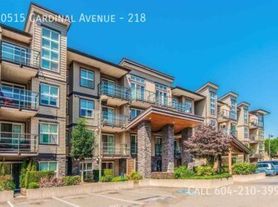2 bedroom Townhome, Harvest by Polygon Homes
About
Apply or schedule a showing online at the following URL:
Contact Information
Westwood Ridge
Features
Date Available: December 1, 2025
Bedrooms: 2
Bathrooms: 2
Square Footage: 1233.55
Parking Spaces: 2
Additional Details
2 bedroom Townhome, Harvest by Polygon Homes
Home Features
- Laminate floor on main living area and dining room
- Large open floor plan with nook area and oversized granite island
- Large patio (Kitchen area) great for BBQ and outdoor space
- 2 bathrooms including a master ensuite
- Large tandem garage that can accommodate 2 cars and workshop/storage area
- Gorgeous stainless steel appliances
- Spacious master bedroom area with walk-through closets
- Lots of light within the living space
- Ample visitor parking outside
Amenities
- Clubhouse Amenity "Club west" featuring outdoor pool, gym and theatre room.
- Master plan community in the Westerleigh district
- Dog wash station
- Guest suite in Clubhouse for out of town guests
No Smoking - One Year Lease Required - Credit And Reference Check Required - Pets Considered
Managed by Westwood Ridge Development Corporation
Community Amenities
- Outdoor pool
- Convenience store
- Exercise room
- Private yard
- Recreation room
- Shopping nearby
- Schools nearby
- No Smoking allowed
- 2 Car Garage
- Club West
- Rec Center nearby
- Balcony
- Shopping Nearby
- No smoking allowed
Suite Amenities
- Fridge
- Stove
- Washer in suite
- Dishwasher available
- Balconies
- Carpeted floors
- Individual thermostats
- Dryer in suite
- Window coverings
- Laminate floors
Utilities Included
- Water
- Sewage
- Garbage Collection
Townhouse for rent
C$2,650/mo
31032 Westridge Pl #27, Abbotsford, BC V2T 0C6
2beds
1,234sqft
Price may not include required fees and charges.
Townhouse
Available Mon Dec 1 2025
Cats, small dogs OK
-- A/C
In unit laundry
2 Parking spaces parking
-- Heating
What's special
Gorgeous stainless steel appliances
- 5 days |
- -- |
- -- |
Travel times
Looking to buy when your lease ends?
Consider a first-time homebuyer savings account designed to grow your down payment with up to a 6% match & a competitive APY.
Facts & features
Interior
Bedrooms & bathrooms
- Bedrooms: 2
- Bathrooms: 2
- Full bathrooms: 2
Appliances
- Included: Dishwasher, Dryer, Range Oven, Refrigerator, Washer
- Laundry: In Unit
Features
- Flooring: Carpet
- Windows: Window Coverings
Interior area
- Total interior livable area: 1,234 sqft
Property
Parking
- Total spaces: 2
- Details: Contact manager
Features
- Exterior features: Balcony, Lawn
Construction
Type & style
- Home type: Townhouse
- Property subtype: Townhouse
Building
Management
- Pets allowed: Yes
Community & HOA
Community
- Features: Fitness Center, Pool
HOA
- Amenities included: Fitness Center, Pool
Location
- Region: Abbotsford
Financial & listing details
- Lease term: Contact For Details
Price history
| Date | Event | Price |
|---|---|---|
| 11/4/2025 | Listed for rent | C$2,650C$2/sqft |
Source: Zillow Rentals | ||
