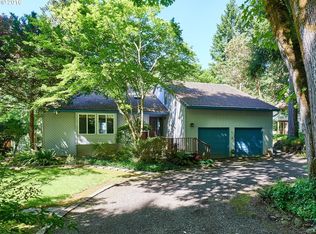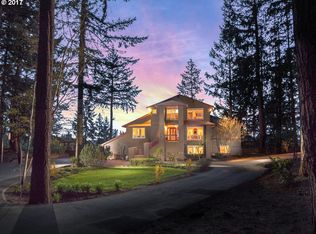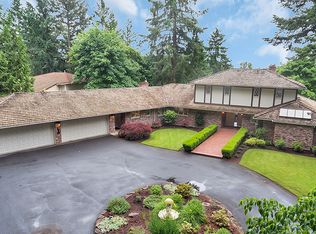Tuscan Willamette Riverfront charmer on 1.95 acres. Nestled above the river with a private boat/wave runner dock, this totally renovated European home features main floor living with master suite, great room, gourmet kitchen, generously sized guest rooms, private hot tub overlooking the river, detached covered outdoor entertaining area complete with outdoor kitchen, bar & fire pit & newly paved circular driveway!
This property is off market, which means it's not currently listed for sale or rent on Zillow. This may be different from what's available on other websites or public sources.


