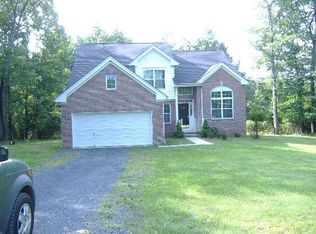Sold for $280,200
$280,200
3103 Whitby Ct, Bushkill, PA 18324
3beds
1,296sqft
Single Family Residence
Built in 2005
0.41 Acres Lot
$294,200 Zestimate®
$216/sqft
$2,049 Estimated rent
Home value
$294,200
$279,000 - $309,000
$2,049/mo
Zestimate® history
Loading...
Owner options
Explore your selling options
What's special
This Stunning corner lot home is a hidden gem in the serene Pocono Mountains. Part of the Saw Creek community yet is located outside the back gate providing a tranquil getaway from the hustle of daily life. This home boasts a perfect blend of modern comfort & convenience. 3 bedrooms, including a primary bedroom on the 1st fl,2 full baths, garage & large open floor plan. This home is perfect for entertaining & creating unforgettable memories. The 2nd fl. bathroom has radiant heat. An updated kitchen with butcher block countertops, large pantry, stainless steel appliances, and a rolling island, makes it a chef's dream. Natural light floods the home creating a warm & inviting ambiance. Pride in ownership exudes from this well-kept home. Easy access to garbage drop-off area & school bus stop The Upstairs bathroom also has a heated towel rack. The home has Central AC, a Heat Pump, a laundry room for a stackable washer and dryer, a Heater in the Crawl space, a Deck for relaxing, and a stone firepit in the backyard. There are also blueberry bushes that surround the property. So much to list with this home you have to see it! Schedule your showing today.
Zillow last checked: 8 hours ago
Listing updated: September 26, 2025 at 07:42am
Listed by:
Jaemi Ferrante 570-807-2856,
Smart Way America Realty
Bought with:
Ann-Marie Guerra, RS349838
RE/MAX Town & Valley
Source: PMAR,MLS#: PM-113150
Facts & features
Interior
Bedrooms & bathrooms
- Bedrooms: 3
- Bathrooms: 2
- Full bathrooms: 2
Primary bedroom
- Level: First
- Area: 154
- Dimensions: 11 x 14
Bedroom 2
- Level: Second
- Area: 110
- Dimensions: 10 x 11
Primary bathroom
- Level: First
- Area: 35
- Dimensions: 7 x 5
Bathroom 2
- Level: Second
- Area: 49
- Dimensions: 7 x 7
Kitchen
- Level: First
- Area: 356.21
- Dimensions: 17.9 x 19.9
Laundry
- Level: First
- Area: 10
- Dimensions: 5 x 2
Living room
- Level: First
- Area: 154
- Dimensions: 14 x 11
Loft
- Level: Second
- Area: 132
- Dimensions: 12 x 11
Other
- Description: Garage
- Level: First
- Area: 280
- Dimensions: 14 x 20
Other
- Description: Deck
- Level: First
- Area: 100
- Dimensions: 10 x 10
Heating
- Heat Pump
Cooling
- Ceiling Fan(s), Central Air
Appliances
- Included: Electric Range, Refrigerator, Water Heater, Microwave, Stainless Steel Appliance(s)
- Laundry: Electric Dryer Hookup, Washer Hookup
Features
- Pantry, Eat-in Kitchen, Kitchen Island, Cathedral Ceiling(s)
- Flooring: Laminate
- Basement: Exterior Entry,Heated,Stone Floor,Crawl Space
- Has fireplace: No
- Common walls with other units/homes: No Common Walls
Interior area
- Total structure area: 1,776
- Total interior livable area: 1,296 sqft
- Finished area above ground: 1,296
- Finished area below ground: 0
Property
Parking
- Total spaces: 1
- Parking features: Garage - Attached
- Attached garage spaces: 1
Features
- Levels: One and One Half
- Stories: 2
- Patio & porch: Porch, Deck
- Exterior features: Outdoor Grill
Lot
- Size: 0.41 Acres
- Features: Corner Lot, Level
Details
- Parcel number: 197.030526 109047
- Zoning description: Residential
Construction
Type & style
- Home type: SingleFamily
- Property subtype: Single Family Residence
Materials
- Vinyl Siding
- Roof: Asphalt,Shingle
Condition
- Year built: 2005
Utilities & green energy
- Electric: 200+ Amp Service
- Sewer: Public Sewer
- Water: Public
Community & neighborhood
Security
- Security features: 24 Hour Security, Smoke Detector(s)
Location
- Region: Bushkill
- Subdivision: Saw Creek Estates
HOA & financial
HOA
- Has HOA: Yes
- HOA fee: $1,972 annually
- Amenities included: Security, Gated, Clubhouse, Playground, Ski Accessible, Outdoor Pool, Indoor Pool, Tennis Court(s), Indoor Tennis Court(s), Trash
Other
Other facts
- Listing terms: Conventional
- Road surface type: Paved
Price history
| Date | Event | Price |
|---|---|---|
| 4/19/2024 | Sold | $280,200+1.9%$216/sqft |
Source: PMAR #PM-113150 Report a problem | ||
| 3/1/2024 | Listed for sale | $274,900+77.4%$212/sqft |
Source: PMAR #PM-113150 Report a problem | ||
| 5/7/2021 | Sold | $155,000$120/sqft |
Source: Public Record Report a problem | ||
Public tax history
| Year | Property taxes | Tax assessment |
|---|---|---|
| 2025 | $5,118 +1.6% | $31,200 |
| 2024 | $5,039 +1.5% | $31,200 |
| 2023 | $4,963 +3.2% | $31,200 |
Find assessor info on the county website
Neighborhood: 18324
Nearby schools
GreatSchools rating
- 6/10Bushkill El SchoolGrades: K-5Distance: 4.2 mi
- 3/10Lehman Intermediate SchoolGrades: 6-8Distance: 4.6 mi
- 3/10East Stroudsburg Senior High School NorthGrades: 9-12Distance: 4.7 mi
Get a cash offer in 3 minutes
Find out how much your home could sell for in as little as 3 minutes with a no-obligation cash offer.
Estimated market value$294,200
Get a cash offer in 3 minutes
Find out how much your home could sell for in as little as 3 minutes with a no-obligation cash offer.
Estimated market value
$294,200
